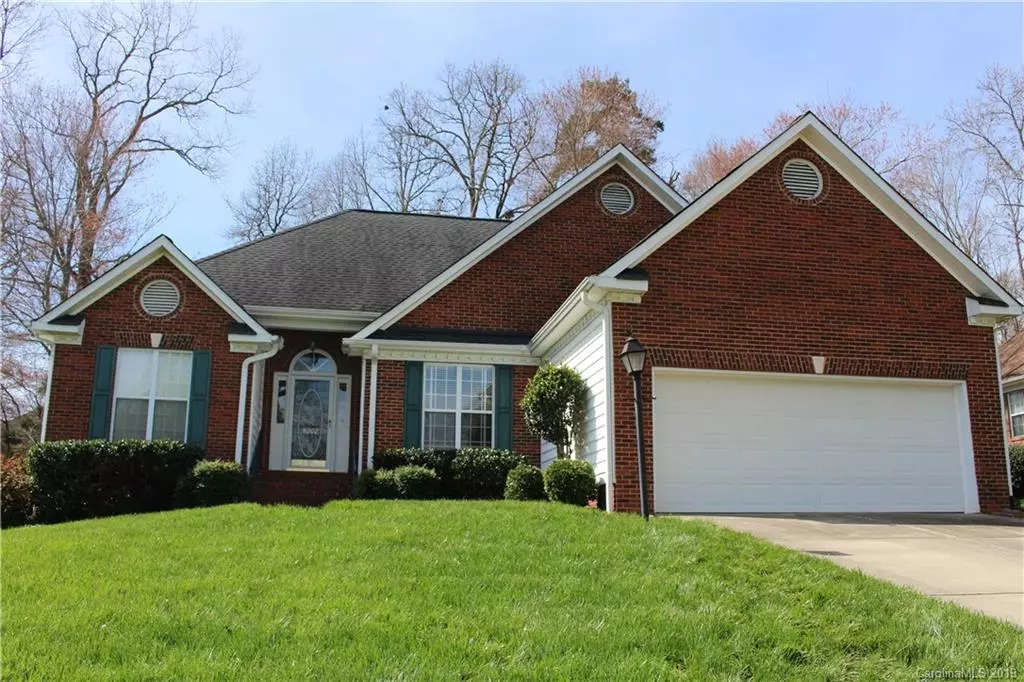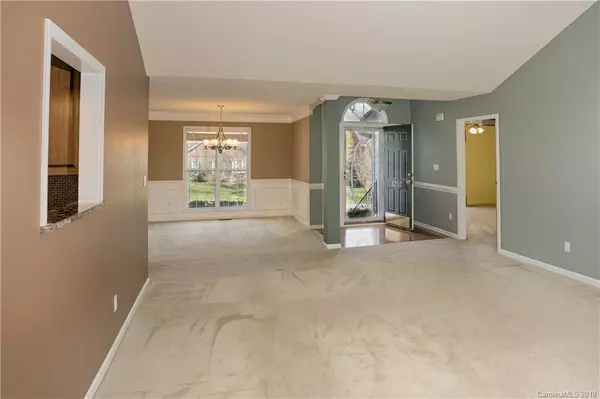$280,000
$280,000
For more information regarding the value of a property, please contact us for a free consultation.
3 Beds
2 Baths
1,647 SqFt
SOLD DATE : 04/15/2019
Key Details
Sold Price $280,000
Property Type Single Family Home
Sub Type Single Family Residence
Listing Status Sold
Purchase Type For Sale
Square Footage 1,647 sqft
Price per Sqft $170
Subdivision Stevens Mill
MLS Listing ID 3483479
Sold Date 04/15/19
Style Ranch
Bedrooms 3
Full Baths 2
HOA Fees $10/ann
HOA Y/N 1
Year Built 1996
Lot Size 0.332 Acres
Acres 0.332
Property Description
Lovely low-maintenance brick & vinyl ranch is waiting for your buyer in highly sought after Stevens Mill community! Split bedroom floor plan, this home offers a formal DR w/wainscoting, crown molding, open, vaulted family room w/gas log fireplace adjacent to updated kitchen w/breakfast area, SS appliances and tile backsplash. The master bedroom is tucked away from the other bedrooms with a spacious bathroom w/garden tub, shower, double vanities and walk-in closet. There is nice deck in the backyard perfect for barbecuing and listening to tunes on the Bose speakers while watching the children or grandchildren play in the lawn. Plenty of storage with a garden shed, two-car garage and pull-down attic. Be sure not to miss this one! Wood-burning fireplace was converted to gas logs prior to current owners' possession of home and though no known problems, the fireplace will be sold as-is.
Location
State NC
County Union
Interior
Interior Features Attic Stairs Pulldown, Split Bedroom, Vaulted Ceiling
Heating Central
Flooring Carpet, Hardwood, Tile
Fireplaces Type Family Room, Gas Log
Fireplace true
Appliance Cable Prewire, Ceiling Fan(s), Electric Cooktop, Dishwasher, Disposal, Plumbed For Ice Maker, Microwave
Exterior
Exterior Feature Deck
Community Features Playground, Street Lights, Other
Building
Lot Description Sloped
Building Description Vinyl Siding, 1 Story
Foundation Crawl Space
Sewer Public Sewer
Water Public
Architectural Style Ranch
Structure Type Vinyl Siding
New Construction false
Schools
Elementary Schools Stallings
Middle Schools Porter Ridge
High Schools Porter Ridge
Others
HOA Name Stevens Mill Hoa
Acceptable Financing Cash, Conventional, FHA, VA Loan
Listing Terms Cash, Conventional, FHA, VA Loan
Special Listing Condition None
Read Less Info
Want to know what your home might be worth? Contact us for a FREE valuation!

Our team is ready to help you sell your home for the highest possible price ASAP
© 2024 Listings courtesy of Canopy MLS as distributed by MLS GRID. All Rights Reserved.
Bought with Tim Queen • Southern Homes of the Carolinas

"My job is to find and attract mastery-based agents to the office, protect the culture, and make sure everyone is happy! "
1876 Shady Ln, Newton, Carolina, 28658, United States







