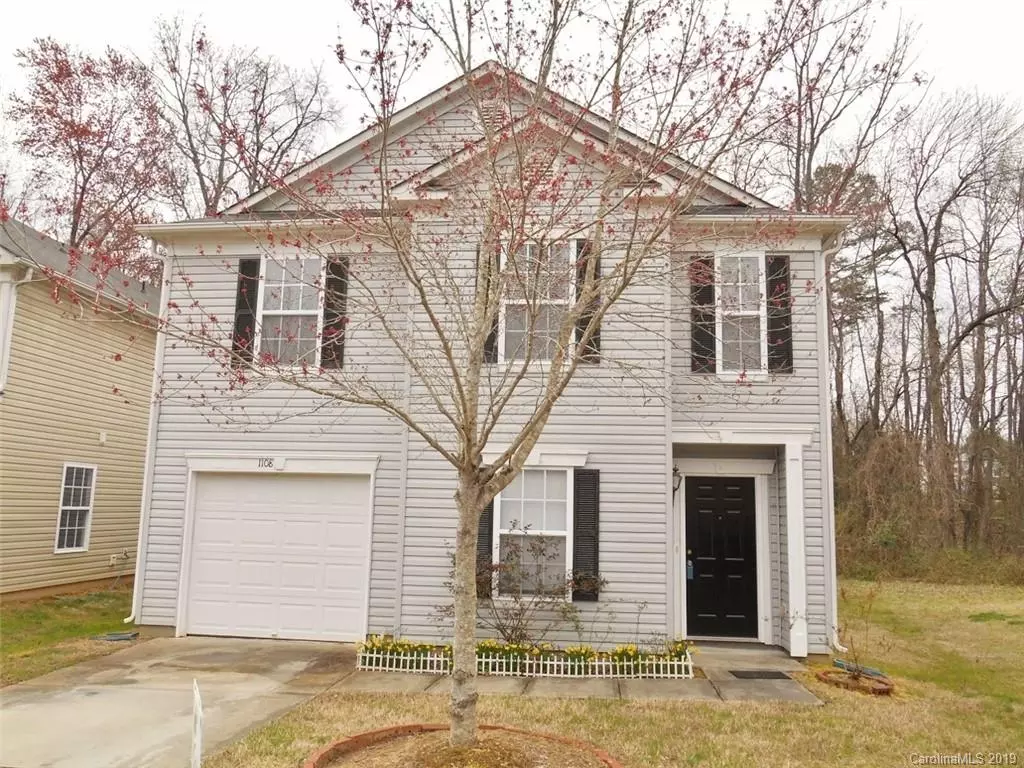$195,000
$200,000
2.5%For more information regarding the value of a property, please contact us for a free consultation.
3 Beds
3 Baths
2,335 SqFt
SOLD DATE : 07/19/2019
Key Details
Sold Price $195,000
Property Type Single Family Home
Sub Type Single Family Residence
Listing Status Sold
Purchase Type For Sale
Square Footage 2,335 sqft
Price per Sqft $83
Subdivision Citiside
MLS Listing ID 3482310
Sold Date 07/19/19
Style Transitional
Bedrooms 3
Full Baths 2
Half Baths 1
HOA Fees $72/mo
HOA Y/N 1
Year Built 2007
Lot Size 5,227 Sqft
Acres 0.12
Property Description
Over 2300 square feet!! Large rooms througout home. Private backyard! Two story home only 5 miles to Uptown. Close to Plaza Midwood & Noda, restaurants, shopping & more! Large home w/tons of storage. All hard surface floors thruout home - no carpet! Flex room can be formal dining room, formal living room, office, playroom, etc. Large open great room & kitchen can be set up in various ways to be an eat-in kitchen or add a large island for more food prep & storage. Absolutely huge walk-in pantry/storage room. Upstairs features a huge master suite w/a large walk-in closet & master bath. There is a big bonus room/loft area for a great home theater or gaming area. Two spacious bedrooms & a full bath. The laundry room has shelving & lots of storage space. There is a storage closet attached to the patio. The HOA fee includes lawn maintenance, bushes & pine straw in the front only..
Location
State NC
County Mecklenburg
Interior
Interior Features Attic Other, Cable Available, Open Floorplan, Walk-In Closet(s), Walk-In Pantry, Window Treatments
Heating Central
Flooring Laminate, Hardwood, Tile
Fireplace false
Appliance Cable Prewire, Dishwasher, Electric Dryer Hookup
Exterior
Exterior Feature Fence, Gas Grill, Lawn Maintenance
Community Features Pond, Pool, Sidewalks, Street Lights
Roof Type Composition
Building
Lot Description Cul-De-Sac, Private, Wooded
Building Description Vinyl Siding, 2 Story
Foundation Slab
Sewer Public Sewer
Water Public
Architectural Style Transitional
Structure Type Vinyl Siding
New Construction false
Schools
Elementary Schools Briarwood
Middle Schools Martin Luther King Jr
High Schools Garinger
Others
HOA Name Red Rock
Acceptable Financing Cash, Conventional, FHA, VA Loan
Listing Terms Cash, Conventional, FHA, VA Loan
Special Listing Condition None
Read Less Info
Want to know what your home might be worth? Contact us for a FREE valuation!

Our team is ready to help you sell your home for the highest possible price ASAP
© 2025 Listings courtesy of Canopy MLS as distributed by MLS GRID. All Rights Reserved.
Bought with Leslie Moss • Allen Tate Gastonia
"My job is to find and attract mastery-based agents to the office, protect the culture, and make sure everyone is happy! "
1876 Shady Ln, Newton, Carolina, 28658, United States







