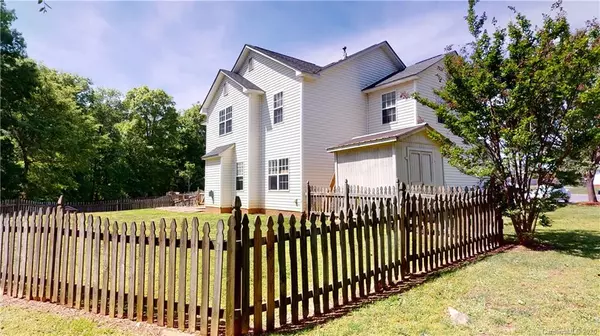$250,000
$250,000
For more information regarding the value of a property, please contact us for a free consultation.
4 Beds
3 Baths
1,898 SqFt
SOLD DATE : 05/11/2020
Key Details
Sold Price $250,000
Property Type Single Family Home
Sub Type Single Family Residence
Listing Status Sold
Purchase Type For Sale
Square Footage 1,898 sqft
Price per Sqft $131
Subdivision Hamilton Place
MLS Listing ID 3613319
Sold Date 05/11/20
Style Traditional
Bedrooms 4
Full Baths 2
Half Baths 1
HOA Fees $17/ann
HOA Y/N 1
Year Built 2002
Lot Size 0.350 Acres
Acres 0.35
Lot Dimensions See tax
Property Description
Welcome to a great two-story home located on a culdesac lot in an established neighborhood with walking trails, playground and pond. Move-in Ready home w new carpet in bed/bonus rooms and fresh new paint (throughout most of home). Enter into an impressive, two-story foyer and great room complete with a cozy gas log fireplace. The dining room features a bay window. The downstairs office can also function as the 4th bedroom. Master bedroom has a vaulted ceiling and ensuite with dual sinks, separate garden tub and shower, and a large master closet. Kitchen complete with custom concrete countertops & backsplash with an open pass-through into the living area. Recently installed laminate wood flooring on the main floor and upper landing except in great room with pre-finished wood flooring. Outside storage building, fenced backyard & patio. Easy access to bypass for convenient travel!
Location
State NC
County Union
Interior
Interior Features Attic Other, Cable Available, Garden Tub, Pantry, Split Bedroom, Walk-In Closet(s), Window Treatments
Heating Central, Gas Water Heater, Heat Pump, Zoned, Natural Gas
Flooring Carpet, Tile, Laminate, Hardwood, Tile
Fireplaces Type Gas Log, Great Room
Fireplace true
Appliance Cable Prewire, Ceiling Fan(s), Dishwasher, Disposal, Electric Oven, Electric Range, Microwave
Exterior
Exterior Feature Fence, Outbuilding(s)
Community Features Playground, Pond, Walking Trails
Roof Type Shingle
Building
Lot Description Cul-De-Sac
Building Description Brick Partial,Vinyl Siding, 2 Story
Foundation Slab
Sewer Public Sewer
Water Public
Architectural Style Traditional
Structure Type Brick Partial,Vinyl Siding
New Construction false
Schools
Elementary Schools Porter Ridge
Middle Schools Piedmont
High Schools Piedmont
Others
HOA Name Community Association Management
Acceptable Financing Cash, Conventional, FHA, VA Loan
Listing Terms Cash, Conventional, FHA, VA Loan
Special Listing Condition None
Read Less Info
Want to know what your home might be worth? Contact us for a FREE valuation!

Our team is ready to help you sell your home for the highest possible price ASAP
© 2025 Listings courtesy of Canopy MLS as distributed by MLS GRID. All Rights Reserved.
Bought with Tanya Carlson • Carlson & Company Real Estate
"My job is to find and attract mastery-based agents to the office, protect the culture, and make sure everyone is happy! "
1876 Shady Ln, Newton, Carolina, 28658, United States







