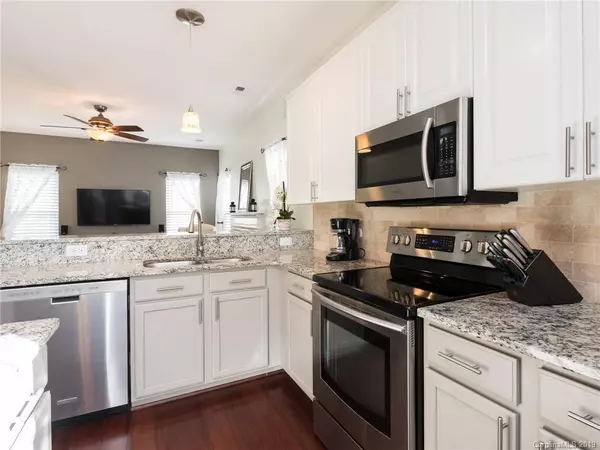$336,000
$339,000
0.9%For more information regarding the value of a property, please contact us for a free consultation.
4 Beds
3 Baths
2,242 SqFt
SOLD DATE : 04/08/2019
Key Details
Sold Price $336,000
Property Type Single Family Home
Sub Type Single Family Residence
Listing Status Sold
Purchase Type For Sale
Square Footage 2,242 sqft
Price per Sqft $149
Subdivision Mitchell Glen
MLS Listing ID 3462808
Sold Date 04/08/19
Style Traditional
Bedrooms 4
Full Baths 2
Half Baths 1
HOA Fees $10
HOA Y/N 1
Year Built 1998
Lot Size 8,581 Sqft
Acres 0.197
Lot Dimensions 43X43X152X28X150
Property Description
This home has the "Wow" factor! Come check it out and see all the updates that turned this home into a show stopper! Under $350K in Blakeney with high end updates! Kitchen renovation includes cabinet replacement, granite, travertine tile backsplash, kitchen island, breakfast bar and stainless appliances! Master Suite Bath update is stunning! Bamboo flooring down! Two Ecobee thermostats for wifi control! Roof and HVAC replaced previously! If that's not enough, step out on the spacious deck with beautiful pergola designed for entertaining and enjoy the fenced in flat backyard overlooking the community pond! Community playground is easily accessible through the back gate! Steps to Blakeney and minutes to Ballantyne and Waverly make this home even more desirable! Don't miss out on this fabulous home!
Location
State NC
County Mecklenburg
Interior
Interior Features Attic Stairs Pulldown, Breakfast Bar, Cable Available, Garden Tub, Kitchen Island, Open Floorplan, Pantry
Heating Central, Multizone A/C, Zoned
Flooring Bamboo, Carpet, Hardwood, Tile
Fireplaces Type Gas Log, Great Room
Fireplace true
Appliance Ceiling Fan(s), Dishwasher, Disposal, Plumbed For Ice Maker, Microwave, Network Ready, Self Cleaning Oven, Surround Sound
Exterior
Exterior Feature Deck, Fence
Community Features Playground, Pond, Recreation Area
Building
Lot Description Level, Water View
Building Description Vinyl Siding, 2 Story
Foundation Slab
Sewer Public Sewer
Water Public
Architectural Style Traditional
Structure Type Vinyl Siding
New Construction false
Schools
Elementary Schools Hawk Ridge
Middle Schools Community House
High Schools Ardrey Kell
Others
HOA Name Cusick Community Management
Acceptable Financing Cash, Conventional, FHA, VA Loan
Listing Terms Cash, Conventional, FHA, VA Loan
Special Listing Condition None
Read Less Info
Want to know what your home might be worth? Contact us for a FREE valuation!

Our team is ready to help you sell your home for the highest possible price ASAP
© 2025 Listings courtesy of Canopy MLS as distributed by MLS GRID. All Rights Reserved.
Bought with Shanley Graziano • Coldwell Banker Residential Brokerage
"My job is to find and attract mastery-based agents to the office, protect the culture, and make sure everyone is happy! "
1876 Shady Ln, Newton, Carolina, 28658, United States







