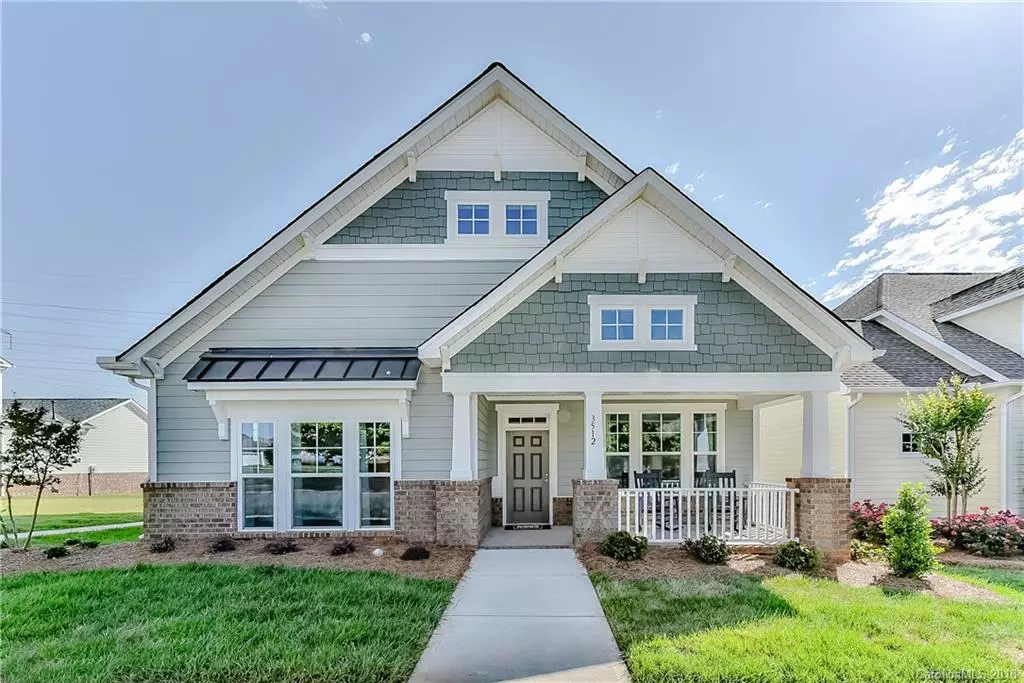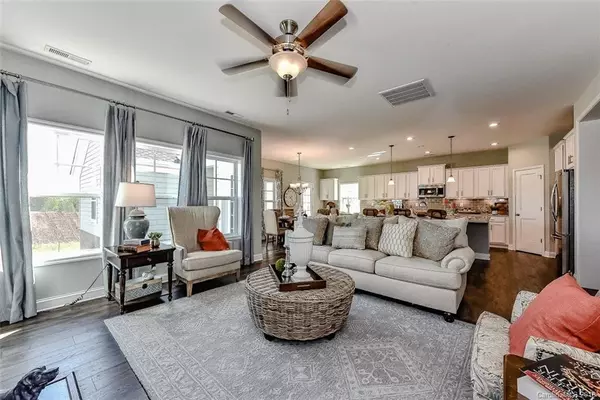$332,000
$344,900
3.7%For more information regarding the value of a property, please contact us for a free consultation.
3 Beds
3 Baths
2,574 SqFt
SOLD DATE : 06/24/2019
Key Details
Sold Price $332,000
Property Type Single Family Home
Sub Type Single Family Residence
Listing Status Sold
Purchase Type For Sale
Square Footage 2,574 sqft
Price per Sqft $128
Subdivision Kellswater Bridge
MLS Listing ID 3453064
Sold Date 06/24/19
Style Cottage/Bungalow
Bedrooms 3
Full Baths 2
Half Baths 1
HOA Fees $83/qua
HOA Y/N 1
Year Built 2017
Lot Size 6,490 Sqft
Acres 0.149
Property Description
The BEAUTIFUL OLIVER MODEL HOME can finally be yours! No option too big or small has been left off this home! From the Breathtaking GRAND Shower in the Owner's Suite to the extra living area upstairs! Fix your Holiday Dinner in the Gourmet Kitchen, a cook's dream from the first moment you walk in! The granite island is the largest of all our home plans! When dinner is finished and you have had s'mores cooked over the outside fire pit, relax in the family room with your feet up. Grab a game from the family room built ins. And if you must do a little paperwork, the study with French doors on the 1st floor, keeps you close to the fun!
Location
State NC
County Cabarrus
Interior
Interior Features Attic Stairs Pulldown, Attic Walk In, Breakfast Bar, Built Ins, Cable Available, Kitchen Island, Open Floorplan, Tray Ceiling, Walk-In Closet(s), Walk-In Pantry
Heating Central, ENERGY STAR Qualified Equipment, Gas Water Heater
Flooring Carpet, Sustainable, Tile
Fireplaces Type Family Room, Gas
Appliance Ceiling Fan(s), Disposal, Double Oven, Electric Dryer Hookup, Plumbed For Ice Maker, Microwave, Refrigerator, Self Cleaning Oven, Wall Oven
Exterior
Community Features Clubhouse, Fitness Center, Playground, Pool, Tennis Court(s), Walking Trails
Building
Building Description Fiber Cement, 1.5 Story
Foundation Crawl Space
Builder Name H&H Homes
Sewer Public Sewer
Water Public
Architectural Style Cottage/Bungalow
Structure Type Fiber Cement
New Construction true
Schools
Elementary Schools Charles E. Boger
Middle Schools Northwest Cabarrus
High Schools Northwest Cabarrus
Others
HOA Name Hawthorne Management Co.
Special Listing Condition None
Read Less Info
Want to know what your home might be worth? Contact us for a FREE valuation!

Our team is ready to help you sell your home for the highest possible price ASAP
© 2024 Listings courtesy of Canopy MLS as distributed by MLS GRID. All Rights Reserved.
Bought with Erin Boyd • Southern Homes of the Carolinas

"My job is to find and attract mastery-based agents to the office, protect the culture, and make sure everyone is happy! "
1876 Shady Ln, Newton, Carolina, 28658, United States







