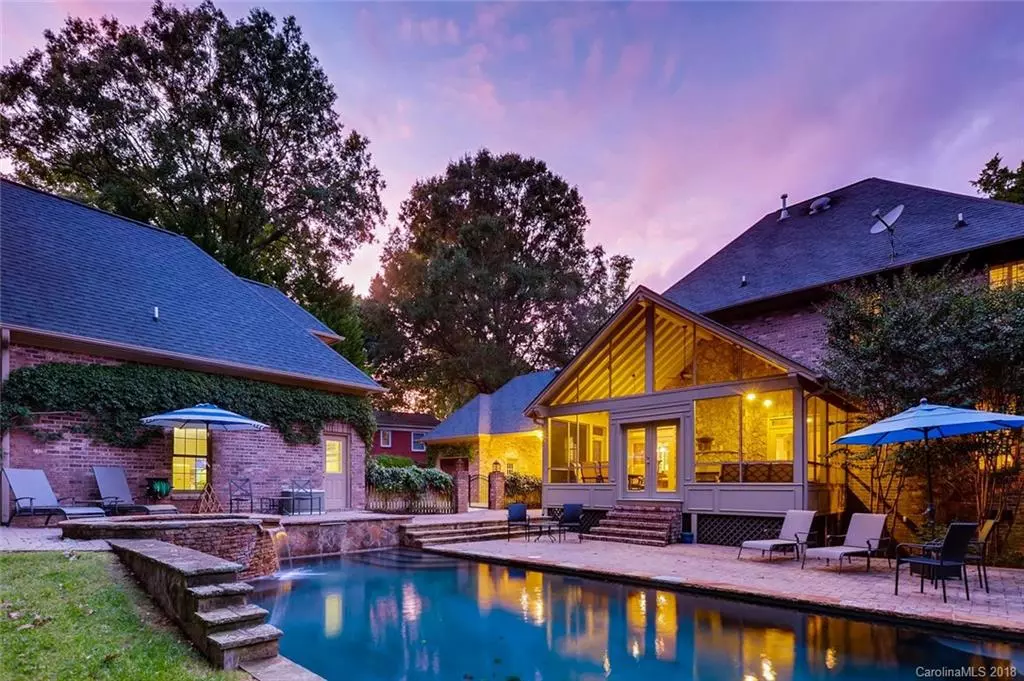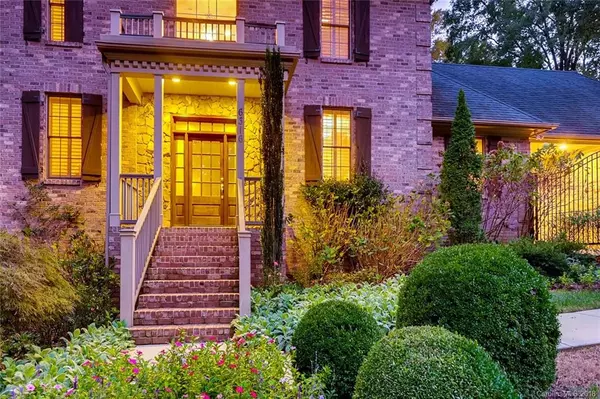$693,000
$725,000
4.4%For more information regarding the value of a property, please contact us for a free consultation.
4 Beds
5 Baths
3,500 SqFt
SOLD DATE : 01/18/2019
Key Details
Sold Price $693,000
Property Type Single Family Home
Sub Type Single Family Residence
Listing Status Sold
Purchase Type For Sale
Square Footage 3,500 sqft
Price per Sqft $198
Subdivision Cedarcroft
MLS Listing ID 3436429
Sold Date 01/18/19
Style Transitional
Bedrooms 4
Full Baths 3
Half Baths 2
Year Built 2005
Lot Size 0.500 Acres
Acres 0.5
Lot Dimensions 109x202x111x205
Property Description
HUGE BONUS ROOM W/BATH OVER GARAGE!!!Perfect for multi-generational living arrangement, office or media room-endless possibilities!!! Two detached garages with extra long bays! NO HOA!!! Home boasts vast outdoor living space including sun porch with stone gas fireplace and cathedral ceilings which overlooks the custom salt water pool, hot tub, both with eternal waterfalls and expansive patio. The interior is just as impressive with hardwood floors throughout main level, custom cabinetry, crown moldings and an open floor plan. Gourmet kitchen with commercial grade stainless gas range and oven. Wine fridge in dining room. Two master suites-one upstairs and one on main level. Plantation shutters throughout the home. Partially finished basement. Plenty of room for parking in the 2 garages and ample driveway space. Automatic gate can be easily opened and closed for privacy and security. Conveniently located near shopping, restaurants and highly sought after Myers Park school district.
Location
State NC
County Mecklenburg
Interior
Interior Features Attic Stairs Pulldown, Breakfast Bar, Built Ins, Cable Available, Garden Tub, Hot Tub, Open Floorplan, Pantry, Skylight(s), Tray Ceiling, Walk-In Closet(s), Window Treatments, Other
Heating Central
Flooring Carpet, Tile, Wood
Appliance Cable Prewire, Ceiling Fan(s), Convection Oven, Gas Cooktop, Dishwasher, Disposal, Double Oven, Exhaust Fan, Indoor Grill, Plumbed For Ice Maker, Microwave, Natural Gas, Oven, Refrigerator
Exterior
Exterior Feature Deck, Fence, Outdoor Fireplace, In Ground Pool, Porte-cochere
Building
Lot Description Private, Wooded
Building Description Stone Veneer, 2 Story/Basement
Foundation Basement Outside Entrance, Crawl Space
Sewer Public Sewer
Water Public
Architectural Style Transitional
Structure Type Stone Veneer
New Construction false
Schools
Elementary Schools Olde Providence
Middle Schools Carmel
High Schools Myers Park
Others
Acceptable Financing Cash, Conventional
Listing Terms Cash, Conventional
Special Listing Condition None
Read Less Info
Want to know what your home might be worth? Contact us for a FREE valuation!

Our team is ready to help you sell your home for the highest possible price ASAP
© 2024 Listings courtesy of Canopy MLS as distributed by MLS GRID. All Rights Reserved.
Bought with Andrew Greenberg • Keller Williams Ballantyne Area

"My job is to find and attract mastery-based agents to the office, protect the culture, and make sure everyone is happy! "
1876 Shady Ln, Newton, Carolina, 28658, United States







