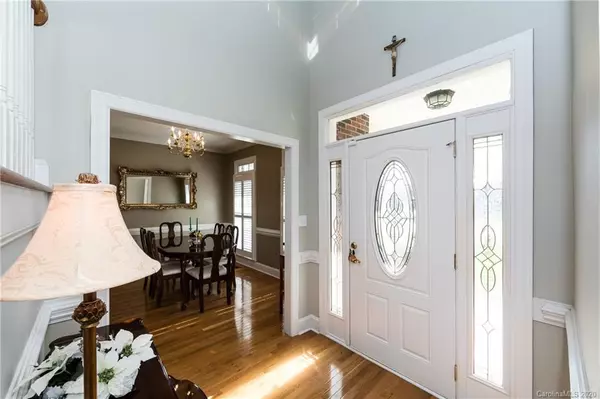$312,000
$315,000
1.0%For more information regarding the value of a property, please contact us for a free consultation.
4 Beds
3 Baths
2,229 SqFt
SOLD DATE : 06/05/2020
Key Details
Sold Price $312,000
Property Type Single Family Home
Sub Type Single Family Residence
Listing Status Sold
Purchase Type For Sale
Square Footage 2,229 sqft
Price per Sqft $139
Subdivision Stevens Mill
MLS Listing ID 3584900
Sold Date 06/05/20
Bedrooms 4
Full Baths 2
Half Baths 1
HOA Fees $12/ann
HOA Y/N 1
Year Built 1996
Lot Size 0.430 Acres
Acres 0.43
Property Description
This beautiful home is ready for you! As you enter through the front door, the glistening hardwood floors welcome you towards the roaring wood fire in the living room. The open floor plan into the kitchen provides ample space for entertaining and dining. Newly renovated with updated cabinets, granite counter tops and SS appliances! Access to the large yard on this .43 acre corner lot is just off the eat in kitchen, making it readily available to grill out on the deck. As you make your way to the 2nd level, you will find a large master suite to the left, away from the other rooms. Create your own quiet oasis to slip away to with large master bath and closet. As you journey down the hall, you will find 2 large spare bedrooms facing the front and rear of the house. Lastly there is an oversize bedroom at the far end of the home that is also a bedroom! This home has so much to offer! Sellers offering a 1 year Home Warranty! Come View Today!
Location
State NC
County Union
Interior
Interior Features Attic Stairs Pulldown, Garden Tub, Kitchen Island, Open Floorplan, Pantry, Walk-In Closet(s), Window Treatments
Heating Central
Flooring Carpet, Tile, Vinyl, Wood
Fireplaces Type Den
Fireplace true
Appliance Cable Prewire, Ceiling Fan(s), Dishwasher, Disposal, Electric Dryer Hookup, Electric Oven, Electric Range, Plumbed For Ice Maker, Microwave, Self Cleaning Oven
Exterior
Community Features Recreation Area, Sidewalks, Street Lights
Roof Type Shingle
Building
Lot Description Corner Lot, Cul-De-Sac, Green Area, Level, Wooded
Building Description Brick Partial,Vinyl Siding, 2 Story
Foundation Crawl Space
Sewer Public Sewer
Water Public
Structure Type Brick Partial,Vinyl Siding
New Construction false
Schools
Elementary Schools Unspecified
Middle Schools Unspecified
High Schools Unspecified
Others
HOA Name Steven Mills
Acceptable Financing Cash, Conventional, FHA, VA Loan
Listing Terms Cash, Conventional, FHA, VA Loan
Special Listing Condition None
Read Less Info
Want to know what your home might be worth? Contact us for a FREE valuation!

Our team is ready to help you sell your home for the highest possible price ASAP
© 2024 Listings courtesy of Canopy MLS as distributed by MLS GRID. All Rights Reserved.
Bought with Mary Lou Webb • Nest Realty

"My job is to find and attract mastery-based agents to the office, protect the culture, and make sure everyone is happy! "
1876 Shady Ln, Newton, Carolina, 28658, United States







