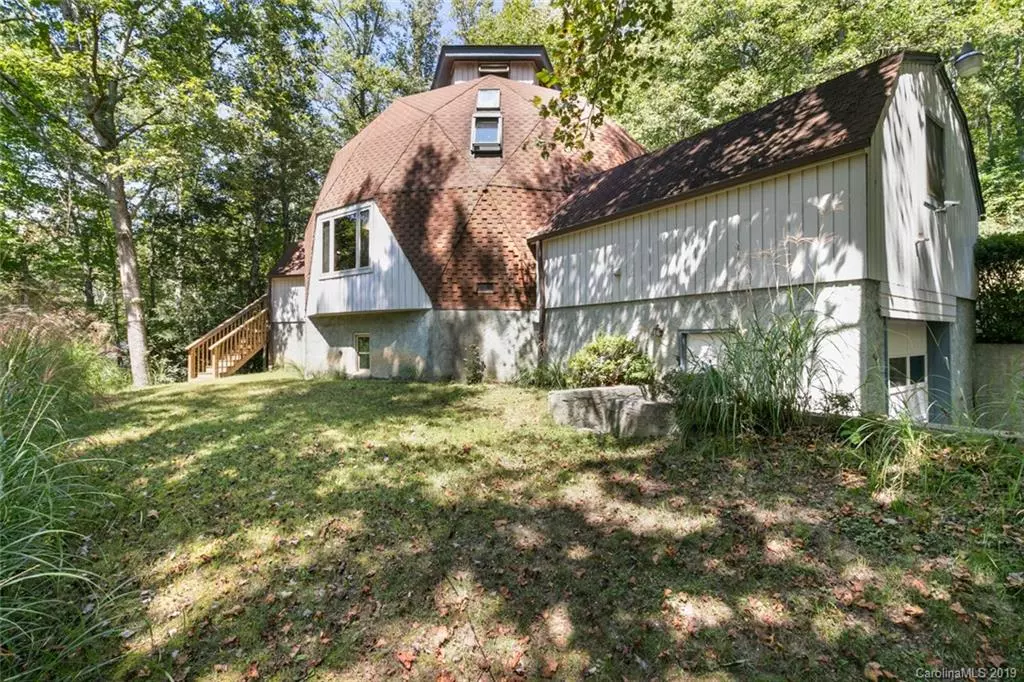$315,000
$343,700
8.4%For more information regarding the value of a property, please contact us for a free consultation.
2 Beds
2 Baths
2,193 SqFt
SOLD DATE : 01/30/2020
Key Details
Sold Price $315,000
Property Type Single Family Home
Sub Type Single Family Residence
Listing Status Sold
Purchase Type For Sale
Square Footage 2,193 sqft
Price per Sqft $143
Subdivision Black Mountain Estates
MLS Listing ID 3548261
Sold Date 01/30/20
Style Circular
Bedrooms 2
Full Baths 2
Abv Grd Liv Area 2,193
Year Built 1987
Lot Size 1.980 Acres
Acres 1.98
Property Description
WOW FACTOR! This geodesic dome is here to stay & enjoy. This structure is a profoundly strong & efficient. Check out this open and airy home with 11 skylights to fill the space for bringing the outside in. This spherical structure is one of the most efficient atmospheres to live & thrive because air and energy can circulate freely without obstruction. This also allows for great efficiency of heating & cooling naturally. Main level has open living areas, bath, kitchen & laundry. 2nd floor loft & 2 bedrooms with bath. Take the spiral staircase from the 2nd floor to the 3rd floor cupola loft for meditation, reading or relaxing as an added retreat. Basement has extra bedroom & bath for AirBnB rental income. With this "Special Find" on almost 2 acres with creek & open zoning the possibilities are endless. Bring your ideas & expand this property in its open undivided space. Why not call now? 368 sq. ft with bedroom and bath finished in basement not counted in total sq. ft.
Location
State NC
County Buncombe
Zoning OU
Rooms
Basement Basement, Exterior Entry, Interior Entry, Partially Finished
Interior
Interior Features Kitchen Island, Open Floorplan
Heating Baseboard, Electric, Kerosene
Flooring Carpet, Laminate, Wood
Fireplace false
Appliance Dryer, Electric Oven, Electric Range, Electric Water Heater, Refrigerator, Washer
Exterior
Garage Spaces 1.0
Community Features None
Waterfront Description None
Roof Type Composition
Garage true
Building
Lot Description Creek Front, Private, Creek/Stream, Wooded, Wooded
Foundation Other - See Remarks
Sewer Septic Installed
Water Well
Architectural Style Circular
Level or Stories One and One Half
Structure Type Wood
New Construction false
Schools
Elementary Schools Glen Arden/Koontz
Middle Schools Cane Creek
High Schools T.C. Roberson
Others
Acceptable Financing Cash, Conventional, VA Loan
Listing Terms Cash, Conventional, VA Loan
Special Listing Condition None
Read Less Info
Want to know what your home might be worth? Contact us for a FREE valuation!

Our team is ready to help you sell your home for the highest possible price ASAP
© 2025 Listings courtesy of Canopy MLS as distributed by MLS GRID. All Rights Reserved.
Bought with Francina Edmonds • Keller Williams Professionals
"My job is to find and attract mastery-based agents to the office, protect the culture, and make sure everyone is happy! "
1876 Shady Ln, Newton, Carolina, 28658, United States







