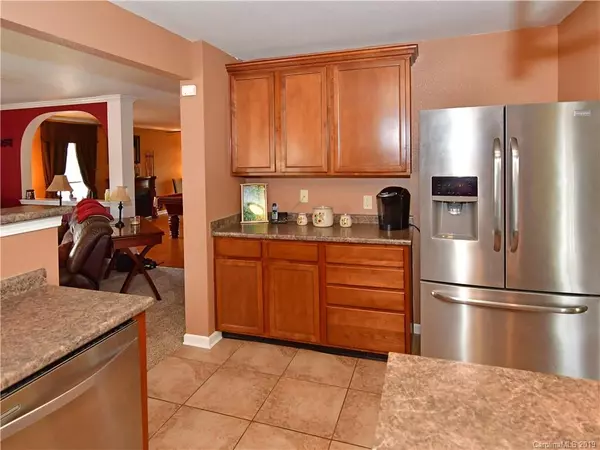$235,000
$245,000
4.1%For more information regarding the value of a property, please contact us for a free consultation.
4 Beds
3 Baths
3,298 SqFt
SOLD DATE : 11/20/2019
Key Details
Sold Price $235,000
Property Type Single Family Home
Sub Type Single Family Residence
Listing Status Sold
Purchase Type For Sale
Square Footage 3,298 sqft
Price per Sqft $71
Subdivision Olde Statesville
MLS Listing ID 3530736
Sold Date 11/20/19
Bedrooms 4
Full Baths 2
Half Baths 1
Construction Status Completed
HOA Fees $14/ann
HOA Y/N 1
Abv Grd Liv Area 3,298
Year Built 2007
Lot Size 9,583 Sqft
Acres 0.22
Lot Dimensions 75x125
Property Description
Your oasis awaits! 4BR/2.5BA with large open kitchen and dream Master Suite! You'll be taken in by the open floor plan on the main level with large eat-in kitchen featuring stainless steel appliances, walk-in pantry with BARNDOOR, and plenty of counter space to prepare your holiday meal. Entertain on the main level in oversized living and dining area, slip away to your main level office or soak in the fall breezes on the deck with pergola out back. When the day is done your master suite is all you need. Oversized furniture will fit easily in the main room that features a remodeled master bath with individual vanities, steam shower and walk-in closet that will make your friends jealous. Your guests will have all the privacy they need with 3 additional bedrooms on the upper level all with walk-in closets and a common area/second den on the same level. Low county taxes and convenient to everything caps off this great buy. Don't wait let's see it today!
Location
State NC
County Iredell
Zoning R10
Interior
Interior Features Cable Prewire, Kitchen Island, Walk-In Closet(s), Walk-In Pantry, Other - See Remarks
Heating Central, Forced Air, Natural Gas
Cooling Ceiling Fan(s)
Flooring Carpet, Tile, Vinyl
Fireplace false
Appliance Dishwasher, Disposal, Electric Oven, Electric Range, Gas Water Heater, Microwave, Plumbed For Ice Maker, Refrigerator
Exterior
Garage Spaces 2.0
Fence Fenced
Community Features None
Utilities Available Cable Available
Waterfront Description None
Roof Type Shingle
Garage true
Building
Lot Description Open Lot, Sloped
Foundation Slab
Sewer Public Sewer
Water City
Level or Stories Two
Structure Type Vinyl
New Construction false
Construction Status Completed
Schools
Elementary Schools Unspecified
Middle Schools Unspecified
High Schools Unspecified
Others
HOA Name CSR
Acceptable Financing Cash, Conventional, FHA, USDA Loan, VA Loan
Listing Terms Cash, Conventional, FHA, USDA Loan, VA Loan
Special Listing Condition None
Read Less Info
Want to know what your home might be worth? Contact us for a FREE valuation!

Our team is ready to help you sell your home for the highest possible price ASAP
© 2024 Listings courtesy of Canopy MLS as distributed by MLS GRID. All Rights Reserved.
Bought with LaToya Black • Keller Williams Concord/Kannapolis

"My job is to find and attract mastery-based agents to the office, protect the culture, and make sure everyone is happy! "
1876 Shady Ln, Newton, Carolina, 28658, United States







