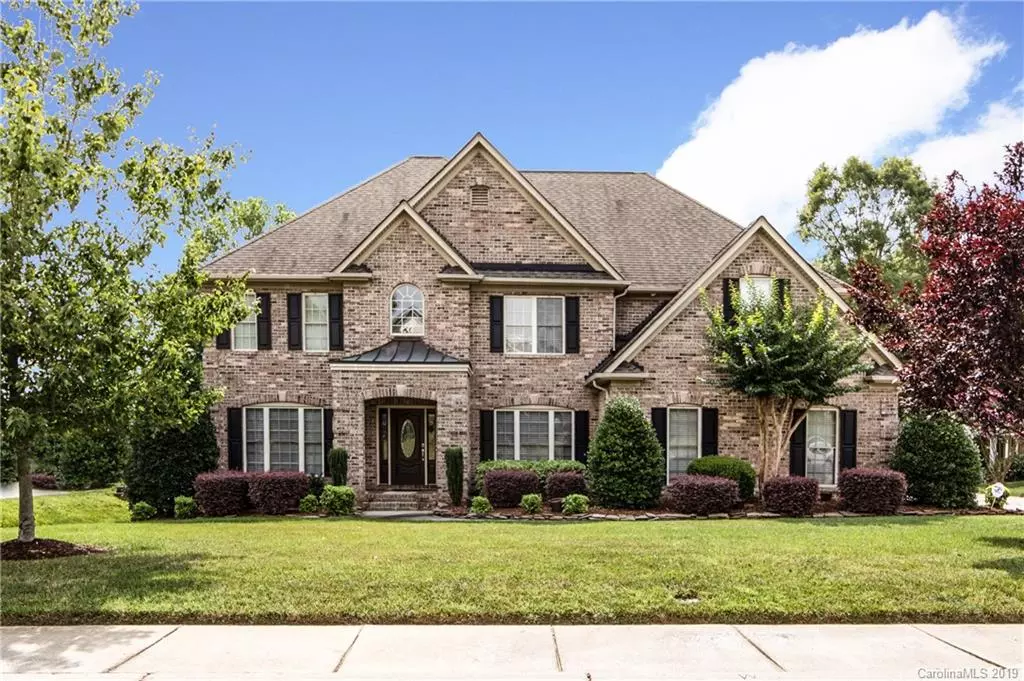$455,000
$474,900
4.2%For more information regarding the value of a property, please contact us for a free consultation.
5 Beds
4 Baths
3,291 SqFt
SOLD DATE : 08/22/2019
Key Details
Sold Price $455,000
Property Type Single Family Home
Sub Type Single Family Residence
Listing Status Sold
Purchase Type For Sale
Square Footage 3,291 sqft
Price per Sqft $138
Subdivision Emerald Lake
MLS Listing ID 3524936
Sold Date 08/22/19
Style Transitional
Bedrooms 5
Full Baths 4
HOA Fees $18/ann
HOA Y/N 1
Year Built 2005
Lot Size 0.340 Acres
Acres 0.34
Lot Dimensions 100 X 150 X100 X 150
Property Description
Gorgeous custom full brick home in Emerald Lake golf community!! A MUST SEE!! Meticulously maintained home features recent upgrades & a well manicured yard. Gorgeous kitchen w/gas cooktop, newer appliances, huge island, under-counter lighting & granite countertops - perfect for gatherings w/family & friends. Extensive crown molding throughout, wainscoting, 2-story foyer, dual staircase w/wrought iron ballisters, beautiful hardwood floors. A private retreat awaits in the wonderful screened porch on rear of home w/stunning view of the golf course. Adjoining open terrace provides a spot to grill. Guest bedroom & full bath on main level. Master Bedroom upstairs w/trey ceiling, ensuite bath, sitting area & custom walk-in closet. 3 secondary bedrooms w/adjoining baths. Laundry Rm w/cabinetry conveniently located on 2nd level. Updated HVAC. Enjoy dinner w/neighbors & friends at Lake View Grill & Tavern at the clubhouse. Easy access to I-485, Matthews, uptown Charlotte, dining & shopping.
Location
State NC
County Union
Interior
Interior Features Attic Stairs Pulldown, Cable Available, Garden Tub, Kitchen Island, Pantry, Tray Ceiling, Walk-In Closet(s)
Heating Central, Multizone A/C, Zoned
Flooring Tile, Wood
Fireplaces Type Family Room, Gas Log, Gas
Fireplace true
Appliance Cable Prewire, Ceiling Fan(s), Gas Cooktop, Dishwasher, Disposal, Dryer, Electric Dryer Hookup, Plumbed For Ice Maker, Microwave, Natural Gas, Refrigerator, Security System, Self Cleaning Oven, Washer
Exterior
Exterior Feature In-Ground Irrigation, Terrace
Community Features Clubhouse, Golf, Lake, Playground, Street Lights
Building
Lot Description Near Golf Course, Level, On Golf Course, Wooded
Foundation Crawl Space
Builder Name Edwards
Sewer Community Sewer
Water County Water
Architectural Style Transitional
New Construction false
Schools
Elementary Schools Stallings
Middle Schools Porter Ridge
High Schools Porter Ridge
Others
HOA Name Cedar Management
Acceptable Financing Cash, Conventional
Listing Terms Cash, Conventional
Special Listing Condition None
Read Less Info
Want to know what your home might be worth? Contact us for a FREE valuation!

Our team is ready to help you sell your home for the highest possible price ASAP
© 2024 Listings courtesy of Canopy MLS as distributed by MLS GRID. All Rights Reserved.
Bought with Cookie Ullrich • Allen Tate Matthews/Mint Hill

"My job is to find and attract mastery-based agents to the office, protect the culture, and make sure everyone is happy! "
1876 Shady Ln, Newton, Carolina, 28658, United States







