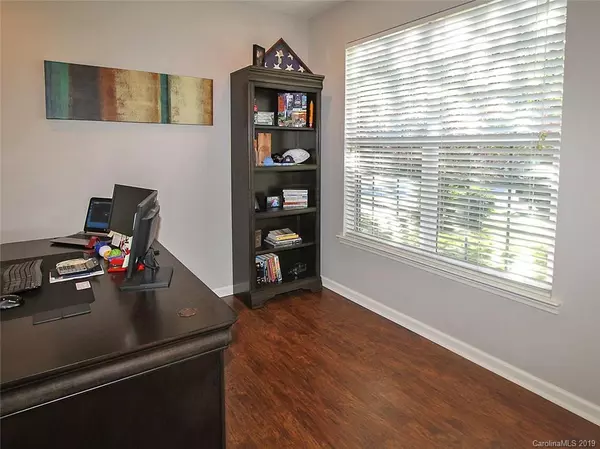$378,000
$375,000
0.8%For more information regarding the value of a property, please contact us for a free consultation.
4 Beds
3 Baths
2,445 SqFt
SOLD DATE : 08/15/2019
Key Details
Sold Price $378,000
Property Type Single Family Home
Sub Type Single Family Residence
Listing Status Sold
Purchase Type For Sale
Square Footage 2,445 sqft
Price per Sqft $154
Subdivision Reavencrest
MLS Listing ID 3519427
Sold Date 08/15/19
Style Transitional
Bedrooms 4
Full Baths 2
Half Baths 1
Construction Status Completed
HOA Fees $51/qua
HOA Y/N 1
Abv Grd Liv Area 2,445
Year Built 2002
Lot Size 9,147 Sqft
Acres 0.21
Lot Dimensions 65x148x63x137
Property Description
Welcome Home to Reavencrest! If real estate is all about location...it doesn't get any better than this! Perfectly situated between Ballantyne, Stonecrest and Blakeney, just minutes from all the area has to offer. The main floor offers an open, inviting layout and a beautifully updated kitchen with white cabinets, stainless appliances, hammered copper farm sink, and granite. It also offers a bonus room, and space for a home office or formal living room. The owner suite has a masterfully updated bath featuring a large shower with glass and tile surround plus a furniture style vanity. The backyard is the perfect space for entertaining. Featuring a large screened in porch with adjoining patio and fenced yard that's perfect for summer evenings. This opportunity won't last long! Seller is offering a one year home warranty through First American Home Warranty. Property is being sold with the assistance of a relocation company.
Location
State NC
County Mecklenburg
Zoning R-3
Interior
Interior Features Attic Stairs Pulldown, Cable Prewire, Kitchen Island, Open Floorplan, Pantry, Vaulted Ceiling(s), Walk-In Closet(s)
Heating Central, Forced Air, Natural Gas, Zoned
Cooling Attic Fan, Ceiling Fan(s), Zoned
Flooring Carpet, Laminate, Tile
Fireplaces Type Gas Log, Living Room
Fireplace true
Appliance Dishwasher, Disposal, Gas Cooktop, Gas Oven, Gas Range, Gas Water Heater, Microwave, Plumbed For Ice Maker, Refrigerator
Exterior
Garage Spaces 2.0
Fence Fenced
Community Features Clubhouse, Outdoor Pool, Playground, Recreation Area, Sidewalks, Street Lights, Tennis Court(s), Walking Trails
Utilities Available Cable Available, Gas
Roof Type Shingle
Garage true
Building
Lot Description Private
Foundation Slab
Builder Name Pulte
Sewer Public Sewer
Water City
Architectural Style Transitional
Level or Stories Two
Structure Type Brick Partial,Vinyl
New Construction false
Construction Status Completed
Schools
Elementary Schools Polo Ridge
Middle Schools J.M. Robinson
High Schools Ardrey Kell
Others
HOA Name Keuster
Acceptable Financing Cash, Conventional, FHA, VA Loan
Listing Terms Cash, Conventional, FHA, VA Loan
Special Listing Condition Relocation
Read Less Info
Want to know what your home might be worth? Contact us for a FREE valuation!

Our team is ready to help you sell your home for the highest possible price ASAP
© 2025 Listings courtesy of Canopy MLS as distributed by MLS GRID. All Rights Reserved.
Bought with Brenda Shi • Keller Williams Ballantyne Area
"My job is to find and attract mastery-based agents to the office, protect the culture, and make sure everyone is happy! "
1876 Shady Ln, Newton, Carolina, 28658, United States







