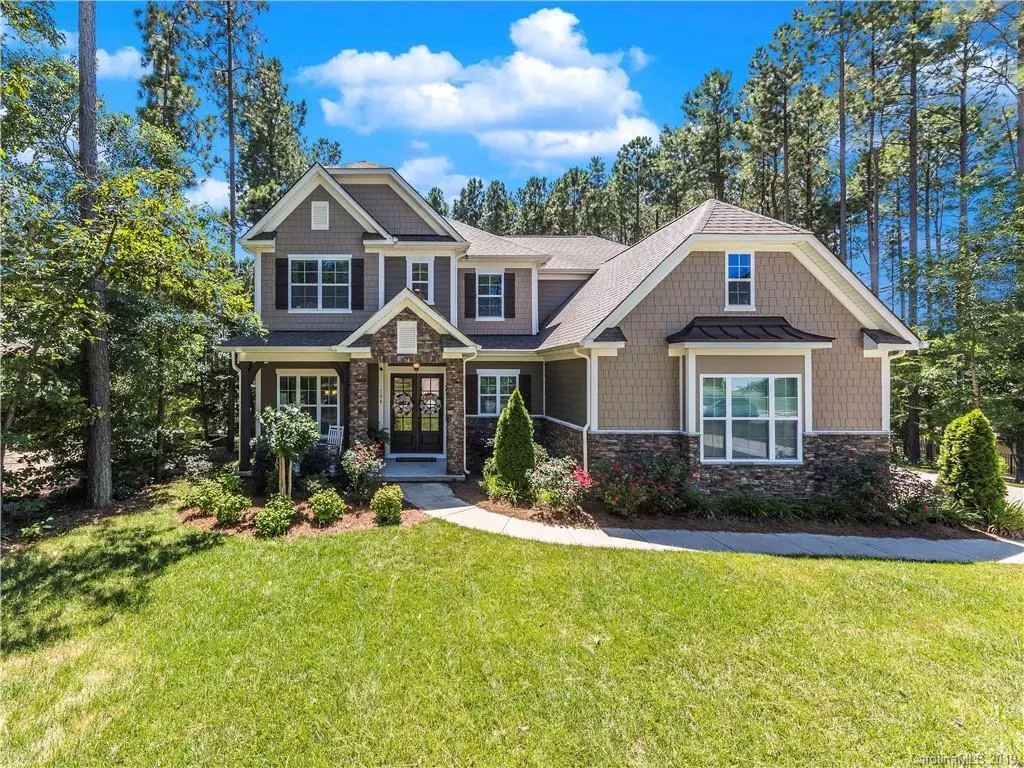$475,000
$474,900
For more information regarding the value of a property, please contact us for a free consultation.
4 Beds
4 Baths
3,450 SqFt
SOLD DATE : 08/28/2019
Key Details
Sold Price $475,000
Property Type Single Family Home
Sub Type Single Family Residence
Listing Status Sold
Purchase Type For Sale
Square Footage 3,450 sqft
Price per Sqft $137
Subdivision Stonewater
MLS Listing ID 3519875
Sold Date 08/28/19
Style Transitional
Bedrooms 4
Full Baths 3
Half Baths 1
HOA Fees $83/ann
HOA Y/N 1
Year Built 2016
Lot Size 0.640 Acres
Acres 0.64
Lot Dimensions 86x317x126x213x34
Property Description
Beautiful Vanderbuilt model in the coveted Mount Island Lake Access community of Stonewater. This 4 bedroom 3.5 bathroom home boasts wood floors, 10' ceilings, oversized crown molding throughout main, & a first floor master suite w/wood floors, a door to the deck, lovely on-suite bathroom & HUGE walk-in closet. The opulent chef's kitchen has 42" cabinets, granite counter tops, tile backsplash, stainless steel appliances, large eat-at island & an upgraded apron sink. The kitchen opens to the large family room w/fireplace & a wall of windows overlooking your lovely, wooded backyard. Upstairs has 3 bedrooms w/oversized closets, a bonus room & a private office. There is also an unfinished storage area. Outside you will enjoy the covered deck, fenced backyard & mature landscape on one of the largest lots in Stonewater. Stonewater also has a community boat slip, pool, tennis courts & much more. Easy access to I-485, Uptown, shopping, restaurants & the new Riverbend Village Developement.
Location
State NC
County Gaston
Interior
Interior Features Attic Stairs Pulldown, Breakfast Bar, Cable Available, Garden Tub, Kitchen Island, Open Floorplan, Pantry, Tray Ceiling, Walk-In Closet(s), Window Treatments
Heating Central
Flooring Carpet, Tile, Wood
Fireplaces Type Family Room, Gas Log
Fireplace true
Appliance Ceiling Fan(s), CO Detector, Gas Cooktop, Dishwasher, Disposal, Electric Dryer Hookup, Plumbed For Ice Maker, Microwave, Natural Gas, Refrigerator, Self Cleaning Oven, Wall Oven
Exterior
Exterior Feature Deck, Fence, In-Ground Irrigation
Community Features Lake, Playground, Outdoor Pool, Security, Sidewalks, Street Lights, Tennis Court(s), Walking Trails
Roof Type Shingle
Building
Lot Description Wooded
Building Description Hardboard Siding, 2 Story
Foundation Crawl Space
Builder Name D.R. Horton
Sewer Public Sewer
Water Public
Architectural Style Transitional
Structure Type Hardboard Siding
New Construction false
Schools
Elementary Schools Pinewood Gaston
Middle Schools Stanley
High Schools East Gaston
Others
HOA Name Cedar Management
Acceptable Financing Cash, Conventional, VA Loan
Listing Terms Cash, Conventional, VA Loan
Special Listing Condition None
Read Less Info
Want to know what your home might be worth? Contact us for a FREE valuation!

Our team is ready to help you sell your home for the highest possible price ASAP
© 2024 Listings courtesy of Canopy MLS as distributed by MLS GRID. All Rights Reserved.
Bought with Lou Sorrento • EXP REALTY LLC

"My job is to find and attract mastery-based agents to the office, protect the culture, and make sure everyone is happy! "
1876 Shady Ln, Newton, Carolina, 28658, United States







