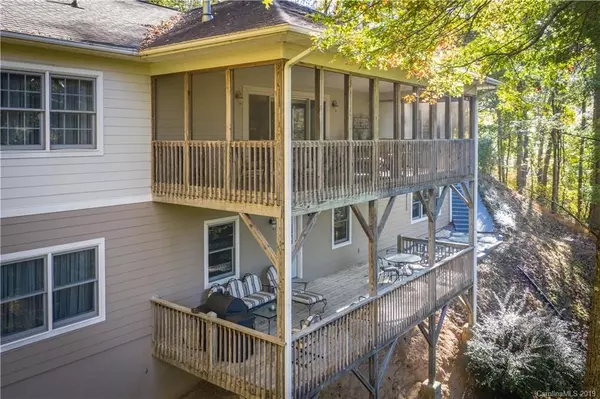$375,000
$382,500
2.0%For more information regarding the value of a property, please contact us for a free consultation.
3 Beds
3 Baths
3,182 SqFt
SOLD DATE : 03/18/2020
Key Details
Sold Price $375,000
Property Type Single Family Home
Sub Type Single Family Residence
Listing Status Sold
Purchase Type For Sale
Square Footage 3,182 sqft
Price per Sqft $117
Subdivision Maggie Valley Country Club Est
MLS Listing ID 3487528
Sold Date 03/18/20
Style Contemporary
Bedrooms 3
Full Baths 2
Half Baths 1
HOA Fees $8/ann
HOA Y/N 1
Year Built 2001
Lot Size 0.790 Acres
Acres 0.79
Lot Dimensions irregular
Property Description
Over 2000 sq feet of main living space! Located in the Maggie Valley Club area enjoy gentle paved access to the home. Just a short drive to the golf course if that is an interest. The home has been impeccably maintained throughout. The great room offers a spacious feel with an open kitchen, dining & 2 separate sitting areas. Oak floors throughout the great room. Remote controlled fireplace for complete comfort on those chilly nights. The kitchen offers granite tops, hickory cabinets, plenty of counter space, gas cooktop, & a work sink. You will love the raised dishwasher! Master on the main features a spacious sleeping area, large closet, & luxurious bathroom. The master bath includes a jet tub, separate shower & tiles floors w/ custom stone accents, & a laundry chute! 2 additional bedrooms & a bath on the main. Lower level includes a media room, craft room or additional sleeping. Double decks w/ main level screened porch. Both levels plumbed for gas grill. 2 car drive through garage.
Location
State NC
County Haywood
Interior
Interior Features Breakfast Bar, Cable Available, Kitchen Island, Laundry Chute, Open Floorplan, Pantry, Vaulted Ceiling, Walk-In Closet(s), Whirlpool
Heating Gas Hot Air Furnace, Heat Pump
Flooring Carpet, Tile, Wood
Fireplaces Type Gas Log, Great Room, Propane
Fireplace true
Appliance Ceiling Fan(s), Central Vacuum, Gas Cooktop, Dishwasher, Dryer, Microwave, Refrigerator, Wall Oven, Washer
Exterior
Community Features Golf
Roof Type Shingle
Building
Lot Description Near Golf Course, Mountain View, Views, Year Round View
Building Description Hardboard Siding,Stone, 1 Story Basement
Foundation Basement Fully Finished, Basement Inside Entrance, Basement Outside Entrance, Block
Sewer Septic Installed
Water Public
Architectural Style Contemporary
Structure Type Hardboard Siding,Stone
New Construction false
Schools
Elementary Schools Jonathan Valley
Middle Schools Waynesville
High Schools Tuscola
Others
Acceptable Financing Cash, Conventional, VA Loan
Listing Terms Cash, Conventional, VA Loan
Special Listing Condition None
Read Less Info
Want to know what your home might be worth? Contact us for a FREE valuation!

Our team is ready to help you sell your home for the highest possible price ASAP
© 2024 Listings courtesy of Canopy MLS as distributed by MLS GRID. All Rights Reserved.
Bought with Chrissie Miller • Keller Williams - Black Mtn.

"My job is to find and attract mastery-based agents to the office, protect the culture, and make sure everyone is happy! "
1876 Shady Ln, Newton, Carolina, 28658, United States







