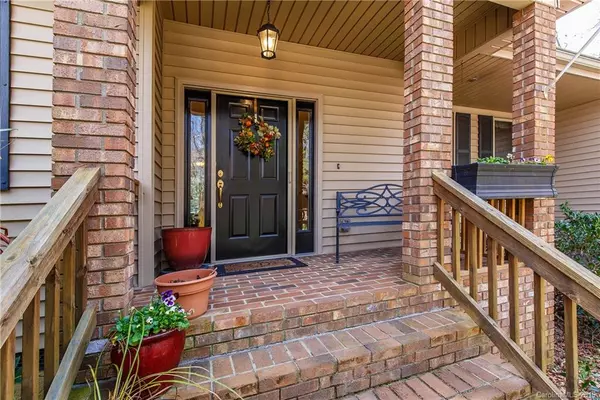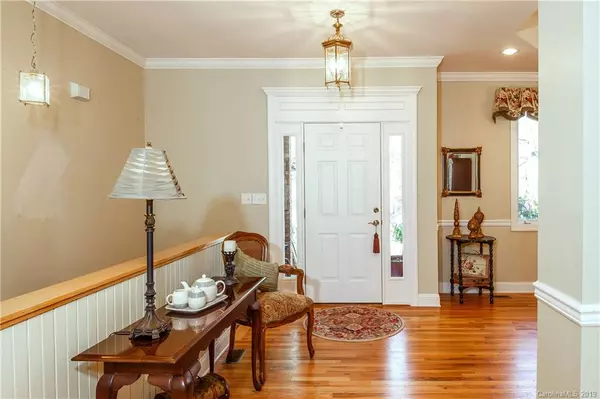$445,000
$465,500
4.4%For more information regarding the value of a property, please contact us for a free consultation.
4 Beds
3 Baths
3,287 SqFt
SOLD DATE : 10/04/2019
Key Details
Sold Price $445,000
Property Type Single Family Home
Sub Type Single Family Residence
Listing Status Sold
Purchase Type For Sale
Square Footage 3,287 sqft
Price per Sqft $135
Subdivision Connestee Falls
MLS Listing ID 3481930
Sold Date 10/04/19
Style Ranch
Bedrooms 4
Full Baths 2
Half Baths 1
Construction Status Completed
HOA Fees $265/ann
HOA Y/N 1
Abv Grd Liv Area 1,983
Year Built 2003
Lot Size 0.800 Acres
Acres 0.8
Property Description
Customized to perfection, this Jerry Brown residence is solid built with a brick exterior facade. Hardwood floors & crown molding thru-out the entire Main Level. Located on a double lot - .8 acre & bordered by the Golf course on one side adds to the privacy. Designed for entertaining, you'll enjoy the open flrpln with terrific flow from kitchen/dining & Greatrm. Brick FP is see-thru to Guest BR/OFF. Spacious kitchen features custom Maple cabinetry, SS appl, pantry plus window seat breakfast area overlooking rear yard. The Dining area accented with a tray ceiling is ideal for those special occasions. Feel royal in the king-size Master Suite with immense walk-in closet, double vanity, shower & garden tub. Finished LL has huge 30' FamRm with flr-to-ceiling brick FP, built-in bookcases, 2 guest BR's, bath, bar area & walk-out to yard. Immense rear deck extends the entertaining area along with a shaded screened-in deck. Side entrance garage w/workbench & shelving. Drive Golfcart to Clubhse
Location
State NC
County Transylvania
Zoning Resident
Rooms
Basement Basement, Partially Finished
Main Level Bedrooms 2
Interior
Interior Features Breakfast Bar, Built-in Features, Open Floorplan, Pantry, Split Bedroom, Tray Ceiling(s), Walk-In Closet(s)
Heating Central, Heat Pump, Propane, Zoned
Cooling Ceiling Fan(s), Heat Pump, Zoned
Flooring Carpet, Laminate, Tile, Wood
Fireplaces Type Bonus Room, Family Room, Gas Log, Great Room, Propane, See Through
Fireplace true
Appliance Dishwasher, Dryer, Electric Cooktop, Electric Oven, Electric Range, Gas Water Heater, Microwave, Plumbed For Ice Maker, Propane Water Heater, Refrigerator, Self Cleaning Oven, Wall Oven, Washer
Exterior
Garage Spaces 2.0
Community Features Clubhouse, Dog Park, Fitness Center, Gated, Golf, Outdoor Pool, Playground, Recreation Area, Tennis Court(s), Walking Trails
Utilities Available Cable Available, Propane
Waterfront Description Boat Ramp – Community,Lake,Paddlesport Launch Site - Community
View Golf Course
Roof Type Shingle
Garage true
Building
Lot Description Corner Lot, Level, Wooded
Foundation Crawl Space, Other - See Remarks
Builder Name Jerry Brown
Sewer Private Sewer
Water Community Well
Architectural Style Ranch
Level or Stories One
Structure Type Brick Partial,Vinyl
New Construction false
Construction Status Completed
Schools
Elementary Schools Brevard
Middle Schools Brevard
High Schools Brevard
Others
HOA Name CFPOA
Acceptable Financing Cash, Conventional
Listing Terms Cash, Conventional
Special Listing Condition None
Read Less Info
Want to know what your home might be worth? Contact us for a FREE valuation!

Our team is ready to help you sell your home for the highest possible price ASAP
© 2024 Listings courtesy of Canopy MLS as distributed by MLS GRID. All Rights Reserved.
Bought with Bridgette Shuler • Connestee Falls Realty

"My job is to find and attract mastery-based agents to the office, protect the culture, and make sure everyone is happy! "
1876 Shady Ln, Newton, Carolina, 28658, United States







