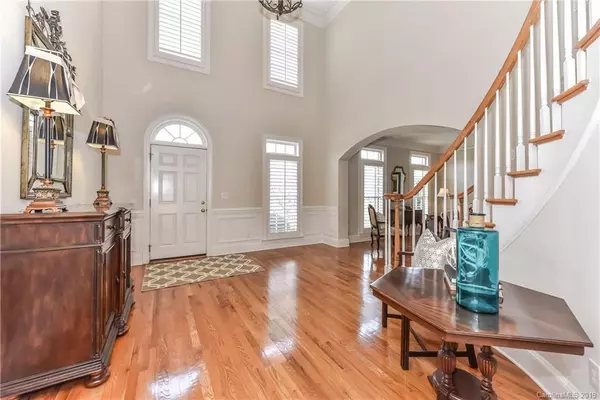$659,900
$659,900
For more information regarding the value of a property, please contact us for a free consultation.
5 Beds
5 Baths
5,008 SqFt
SOLD DATE : 08/29/2019
Key Details
Sold Price $659,900
Property Type Single Family Home
Sub Type Single Family Residence
Listing Status Sold
Purchase Type For Sale
Square Footage 5,008 sqft
Price per Sqft $131
Subdivision Deerfield Creek
MLS Listing ID 3480256
Sold Date 08/29/19
Style Transitional
Bedrooms 5
Full Baths 4
Half Baths 1
HOA Fees $68/ann
HOA Y/N 1
Year Built 2003
Lot Size 0.620 Acres
Acres 0.62
Lot Dimensions 92x175x185x225
Property Description
Price update on this Classic Wieland home in desirable Deerfield Creek. Walk to pool and neighborhood amenities. Spacious Windsor open floor plan with hardwoods on main level. Heavy crown moldings, Plantation shutters, and neutral fresh paint. Updated kitchen with granite counters, double pantries, and stainless appliances. Beautiful screened porch overlooks large level park-like backyard and huge paver patio with multiple entertaining areas. Sweeping staircase to upstairs leads to 4 large bedrooms on 2nd level, with ensuite baths and Jack and Jill connecting. Updated master bath with walk-in closets and master retreat/office with built-ins. Closed stairwell to 3rd level for privacy opens to extra large bonus area, full bath and bedroom. Doubles as a 2nd living quarters. Active community with clubs, play groups, festivals and golf outings. Top rated schools, conveniently located near 485, Providence Rd., Waverly, Rea Farms and Ballantyne.
Location
State NC
County Mecklenburg
Interior
Interior Features Attic Walk In, Breakfast Bar, Built Ins, Kitchen Island, Open Floorplan, Pantry, Tray Ceiling, Walk-In Closet(s), Walk-In Pantry, Whirlpool, Window Treatments
Heating Central, Heat Pump
Flooring Carpet, Tile, Wood
Fireplaces Type Family Room, Gas Log
Fireplace true
Appliance Cable Prewire, Ceiling Fan(s), Dishwasher, Disposal, Electric Dryer Hookup, Plumbed For Ice Maker, Microwave, Security System, Self Cleaning Oven, Surround Sound
Exterior
Exterior Feature In-Ground Irrigation
Community Features Cabana, Playground, Outdoor Pool, Recreation Area, Tennis Court(s), Walking Trails
Roof Type Shingle
Building
Lot Description Cul-De-Sac
Foundation Crawl Space
Builder Name John Wieland
Sewer Public Sewer
Water Public
Architectural Style Transitional
New Construction false
Schools
Elementary Schools Mckee Road
Middle Schools J.M. Robinson
High Schools Providence
Others
HOA Name William Dougas
Acceptable Financing Cash, Conventional
Listing Terms Cash, Conventional
Special Listing Condition None
Read Less Info
Want to know what your home might be worth? Contact us for a FREE valuation!

Our team is ready to help you sell your home for the highest possible price ASAP
© 2024 Listings courtesy of Canopy MLS as distributed by MLS GRID. All Rights Reserved.
Bought with Andrea Edwards • Allen Tate SouthPark

"My job is to find and attract mastery-based agents to the office, protect the culture, and make sure everyone is happy! "
1876 Shady Ln, Newton, Carolina, 28658, United States







