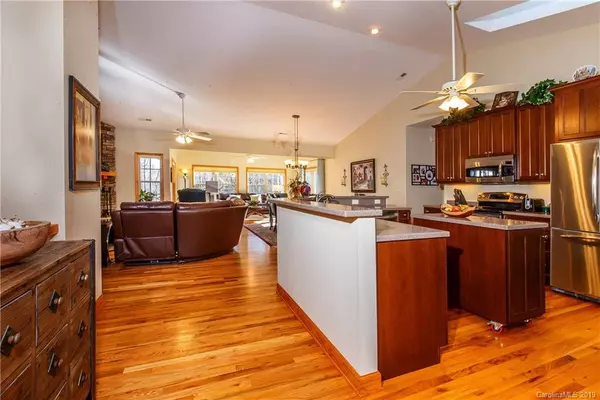$460,000
$469,500
2.0%For more information regarding the value of a property, please contact us for a free consultation.
3 Beds
3 Baths
3,818 SqFt
SOLD DATE : 04/26/2019
Key Details
Sold Price $460,000
Property Type Single Family Home
Sub Type Single Family Residence
Listing Status Sold
Purchase Type For Sale
Square Footage 3,818 sqft
Price per Sqft $120
Subdivision Connestee Falls
MLS Listing ID 3464208
Sold Date 04/26/19
Style Contemporary
Bedrooms 3
Full Baths 3
HOA Fees $265/ann
HOA Y/N 1
Year Built 2006
Lot Size 0.520 Acres
Acres 0.52
Property Description
Welcome home to this beautiful main level living, move in ready with a FLAT driveway home! This home is immaculately kept and updated with an open and split floor plan. Home features master suite with his and her walk in closets, double vanity and jetted tub. High ceilings throughout upper and lower levels with vaulted in the great room. Relax with a book in your sun filled sunroom or out on one of your multiple decks! Make sure to pay attention to the detailed deck wood work! Seller fully finished the basement level adding another bedroom (not counted), office, media room and exercise room, all heated living space! Tons of extra storage in the garage and a radon mitigation system already in place! This home is turn key and ready to move in to! Schedule your showing today and come see why we live where we play in beautiful Connestee Falls!
Location
State NC
County Transylvania
Interior
Interior Features Cable Available, Kitchen Island, Open Floorplan, Skylight(s), Split Bedroom, Vaulted Ceiling, Walk-In Closet(s)
Heating Central, Heat Pump, Heat Pump
Flooring Carpet, Concrete, Tile, Wood
Fireplaces Type Great Room, Wood Burning
Appliance Cable Prewire, Ceiling Fan(s), Convection Oven, Electric Cooktop, Double Oven, Dryer, Gas Dryer Hookup, Microwave, Oven, Refrigerator, Washer
Exterior
Exterior Feature Deck
Community Features Clubhouse, Dog Park, Fitness Center, Gated, Golf, Lake, Playground, Pool, Recreation Area, Security, Tennis Court(s), Walking Trails
Building
Lot Description Green Area, Level, Private, Wooded, Winter View, Wooded
Building Description Fiber Cement,Stone,Wood Siding, 1 Story Basement
Foundation Basement Fully Finished
Sewer Septic Installed
Water Community Well
Architectural Style Contemporary
Structure Type Fiber Cement,Stone,Wood Siding
New Construction false
Schools
Elementary Schools Brevard
Middle Schools Brevard
High Schools Brevard
Others
HOA Name CFPOA
Special Listing Condition None
Read Less Info
Want to know what your home might be worth? Contact us for a FREE valuation!

Our team is ready to help you sell your home for the highest possible price ASAP
© 2024 Listings courtesy of Canopy MLS as distributed by MLS GRID. All Rights Reserved.
Bought with Jason Shepherd • Looking Glass Realty LLC

"My job is to find and attract mastery-based agents to the office, protect the culture, and make sure everyone is happy! "
1876 Shady Ln, Newton, Carolina, 28658, United States







