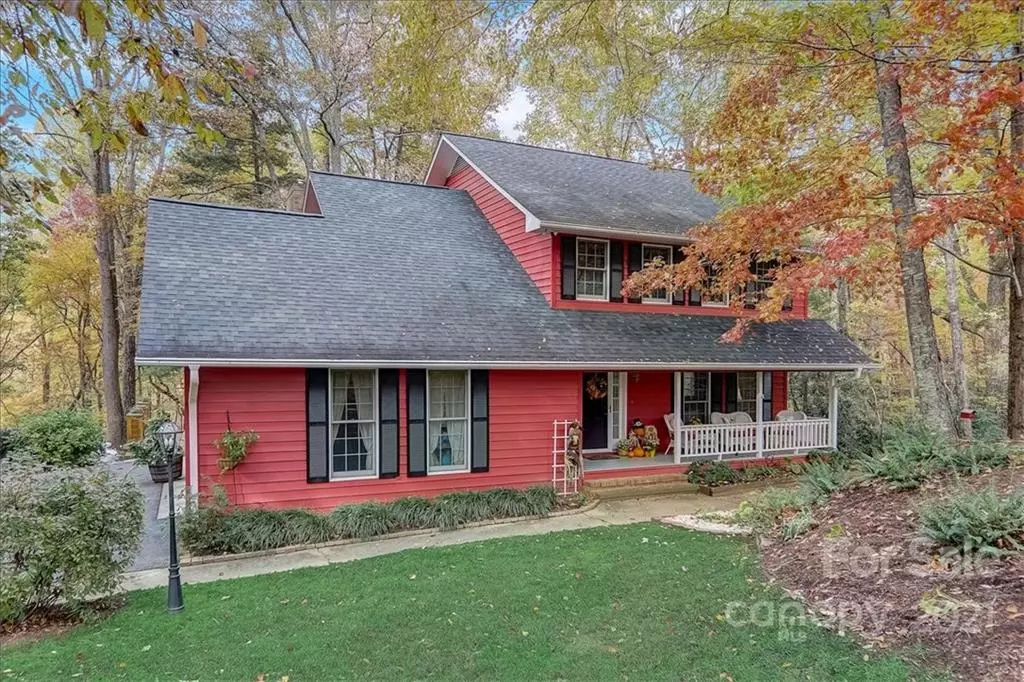$585,000
$550,000
6.4%For more information regarding the value of a property, please contact us for a free consultation.
3 Beds
4 Baths
2,629 SqFt
SOLD DATE : 12/14/2021
Key Details
Sold Price $585,000
Property Type Single Family Home
Sub Type Single Family Residence
Listing Status Sold
Purchase Type For Sale
Square Footage 2,629 sqft
Price per Sqft $222
Subdivision Fairview Downs
MLS Listing ID 3804659
Sold Date 12/14/21
Style Contemporary
Bedrooms 3
Full Baths 3
Half Baths 1
HOA Fees $33/qua
HOA Y/N 1
Year Built 1987
Lot Size 0.780 Acres
Acres 0.78
Property Description
This very special home is just what you've been waiting for! Fairview Downs is > 5 miles to the Blue Ridge Parkway, I-40, & I-240, and > 10 miles to all that Downtown Asheville has to offer. This well established, gated subdivision has a beautiful variety of homes, with larger lots, mature trees, & a community park for gathering, walking, & picnicking. This home has been extensively updated (see list) & meticulously maintained. Move-in ready with a sensible & comfortable floor plan, gorgeous hardwood floors, & an abundance of windows throughout allowing for ample natural sunlight. Dramatic 2-story family room with skylights & gas fireplace, provides easy access to the generous outdoor living! Walk-out basement with bonus room, pellet stove & den, along with tons of storage! You'll appreciate an idyllic setting, freshly painted cedar siding, with extensive decking, winter views, gorgeous sunsets, lush landscaping, & privacy on a cul-de-sac. You will LOVE calling this your home!
Location
State NC
County Buncombe
Interior
Interior Features Cable Available, Open Floorplan, Skylight(s), Vaulted Ceiling, Walk-In Closet(s)
Heating Heat Pump, Heat Pump
Flooring Carpet, Tile, Wood
Fireplaces Type Den, Family Room, Gas Log, Pellet Stove, Propane
Fireplace true
Appliance Ceiling Fan(s), Dishwasher, Dryer, Electric Oven, Refrigerator, Washer
Exterior
Exterior Feature Other
Community Features Picnic Area, Playground, Recreation Area, Walking Trails
Roof Type Shingle
Building
Lot Description Cul-De-Sac, Hilly, Private, Rolling Slope, Wooded, Winter View, Wooded
Building Description Wood Siding,Other, Two Story/Basement
Foundation Basement, See Remarks
Sewer Septic Installed
Water Public
Architectural Style Contemporary
Structure Type Wood Siding,Other
New Construction false
Schools
Elementary Schools Fairview
Middle Schools Cane Creek
High Schools Ac Reynolds
Others
HOA Name Community Association Mgmt
Restrictions Short Term Rental Allowed,Subdivision
Acceptable Financing Cash, Conventional
Listing Terms Cash, Conventional
Special Listing Condition None
Read Less Info
Want to know what your home might be worth? Contact us for a FREE valuation!

Our team is ready to help you sell your home for the highest possible price ASAP
© 2024 Listings courtesy of Canopy MLS as distributed by MLS GRID. All Rights Reserved.
Bought with Denise Legendre • Preferred Properties

"My job is to find and attract mastery-based agents to the office, protect the culture, and make sure everyone is happy! "
1876 Shady Ln, Newton, Carolina, 28658, United States







