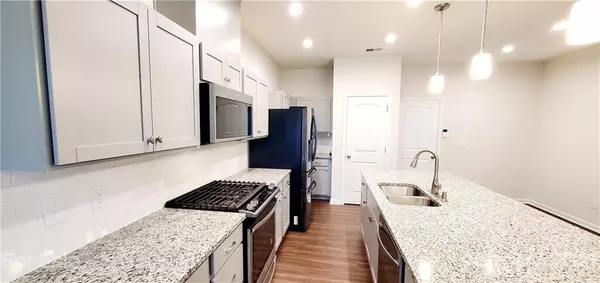$315,000
$295,000
6.8%For more information regarding the value of a property, please contact us for a free consultation.
3 Beds
3 Baths
571 SqFt
SOLD DATE : 11/19/2021
Key Details
Sold Price $315,000
Property Type Townhouse
Sub Type Townhouse
Listing Status Sold
Purchase Type For Sale
Square Footage 571 sqft
Price per Sqft $551
Subdivision Galloway Park
MLS Listing ID 3787562
Sold Date 11/19/21
Bedrooms 3
Full Baths 2
Half Baths 1
HOA Fees $208/mo
HOA Y/N 1
Year Built 2021
Lot Size 2,178 Sqft
Acres 0.05
Property Description
CONTRACT ACCEPTED 10/15 - This one is ready to move in - Looking for a brand new home but don't have 6 months to build - The AVA French Country base price is currently 307,990 & 309,990 with limited opportunities to build. This beautiful 3 bedroom, 2.5 bath features an open floorplan with upgraded LVP flooring on the main level. The kitchen has a ton of upgrades, granite countertops, upgraded stainless steel 5 burner gas range and microwave. The kitchen island easily seats 4. Need more space to entertain - well head up to the 2nd floor loft and the 17'x13' deck! The owners suite features a tray ceiling, upgraded bathroom with double vanity plus separate tub and shower. Enjoy the rear load attached 2 car garage plus a 2 car, carport - there's additional parking directly across from this unit in the rear, on the side and in front. Structural 10yr warranty & 2 year system warranty is transferrable. Investors- No short term leases & no rental cap!
Location
State NC
County Mecklenburg
Building/Complex Name Galloway Park
Interior
Interior Features Garden Tub, Kitchen Island, Open Floorplan, Pantry, Tray Ceiling, Walk-In Pantry, Window Treatments
Heating Central, Forced Air
Flooring Carpet, Vinyl, Vinyl
Fireplace false
Appliance Cable Prewire, Ceiling Fan(s), CO Detector, Gas Cooktop, Dishwasher, Disposal, Electric Dryer Hookup, ENERGY STAR Qualified Dishwasher, Exhaust Fan, Plumbed For Ice Maker, Microwave
Exterior
Parking Type Attached Garage, Back Load Garage, Carport - 2 Car, Driveway, Garage - 2 Car
Building
Lot Description Level
Building Description Stone Veneer,Vinyl Siding, Two Story
Foundation Slab
Builder Name Mattamy
Sewer Public Sewer
Water Public
Structure Type Stone Veneer,Vinyl Siding
New Construction true
Schools
Elementary Schools Mallard Creek
Middle Schools Ridge Road
High Schools Mallard Creek
Others
HOA Name KUESTER MGMT
Acceptable Financing Cash, Conventional
Listing Terms Cash, Conventional
Special Listing Condition None
Read Less Info
Want to know what your home might be worth? Contact us for a FREE valuation!

Our team is ready to help you sell your home for the highest possible price ASAP
© 2024 Listings courtesy of Canopy MLS as distributed by MLS GRID. All Rights Reserved.
Bought with Satish Gutta • Bipin Parekh Realty, LLC

"My job is to find and attract mastery-based agents to the office, protect the culture, and make sure everyone is happy! "
1876 Shady Ln, Newton, Carolina, 28658, United States







