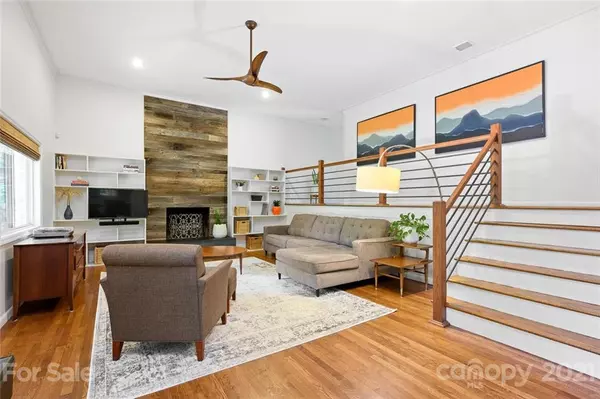$581,500
$549,000
5.9%For more information regarding the value of a property, please contact us for a free consultation.
5 Beds
3 Baths
2,868 SqFt
SOLD DATE : 11/05/2021
Key Details
Sold Price $581,500
Property Type Single Family Home
Sub Type Single Family Residence
Listing Status Sold
Purchase Type For Sale
Square Footage 2,868 sqft
Price per Sqft $202
Subdivision Redwood Forest
MLS Listing ID 3795002
Sold Date 11/05/21
Style Contemporary
Bedrooms 5
Full Baths 3
Year Built 1963
Lot Size 0.420 Acres
Acres 0.42
Property Description
Dreams do come true. Minutes to downtown Asheville, breweries, Whole Foods, WNC Nature Center and Mountains-to-Sea Trail. An urban oasis would be an understatement. California-boho vibe with midcentury-modern lines make this five-bedroom home the coolest retreat while being so convenient to everything. With over 2,800 square feet and a lower-level permitted homestay, there are endless options for work, play and entertaining. If this is not enough, the property sits on .42 acres with a fenced, flat backyard and a beautifully hardscaped front yard that will not disappoint. Many upgrades over the past years with new windows on the main floor, new flooring in the lower level and remodeled bath upstairs. Once you enter this home, you will not want to leave. It is a pocket of stardust and perfect for those that want potential STR income, work from home or want extra space for the family. Truly a visual delight.
Location
State NC
County Buncombe
Interior
Interior Features Built Ins, Cable Available, Open Floorplan
Heating Gas Hot Air Furnace, Heat Pump, Heat Pump, Natural Gas
Flooring Tile, Vinyl, Wood
Fireplaces Type Family Room, Living Room
Fireplace true
Appliance Cable Prewire, Ceiling Fan(s), Dishwasher, Dryer, Electric Oven, Microwave, Natural Gas, Oven, Refrigerator, Security System, Washer
Exterior
Exterior Feature Fence, Fire Pit, Shed(s), Wired Internet Available
Community Features Street Lights
Waterfront Description None
Roof Type Shingle
Parking Type Driveway
Building
Lot Description Green Area, Level, Paved, Wooded
Building Description Wood Siding, One Story Basement
Foundation Basement Fully Finished, Basement Inside Entrance, Basement Outside Entrance
Sewer Public Sewer
Water Public
Architectural Style Contemporary
Structure Type Wood Siding
New Construction false
Schools
Elementary Schools Haw Creek
Middle Schools Ac Reynolds
High Schools Ac Reynolds
Others
Restrictions None
Acceptable Financing 1031 Exchange, Cash, Conventional
Listing Terms 1031 Exchange, Cash, Conventional
Special Listing Condition None
Read Less Info
Want to know what your home might be worth? Contact us for a FREE valuation!

Our team is ready to help you sell your home for the highest possible price ASAP
© 2024 Listings courtesy of Canopy MLS as distributed by MLS GRID. All Rights Reserved.
Bought with Jesse Ratliff • Looking Glass Realty LLC

"My job is to find and attract mastery-based agents to the office, protect the culture, and make sure everyone is happy! "
1876 Shady Ln, Newton, Carolina, 28658, United States







