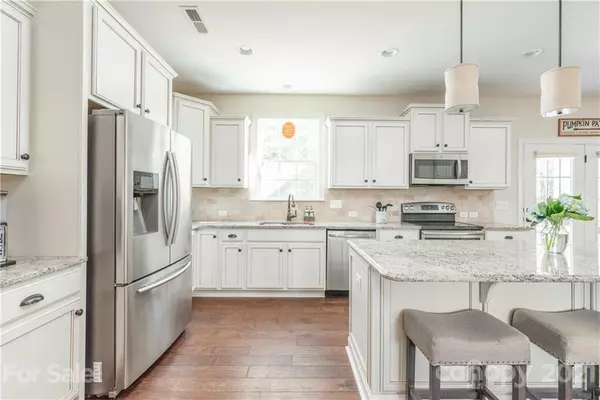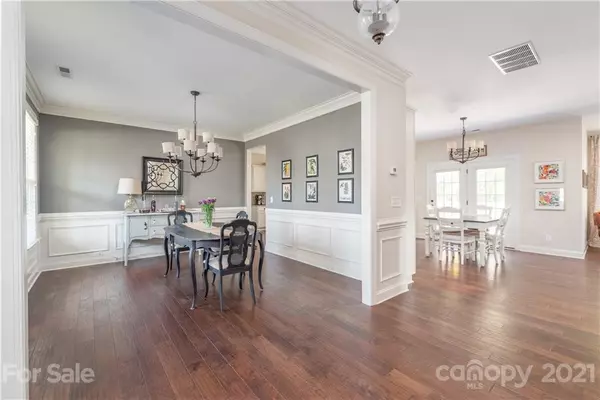$580,000
$539,500
7.5%For more information regarding the value of a property, please contact us for a free consultation.
4 Beds
4 Baths
2,796 SqFt
SOLD DATE : 09/17/2021
Key Details
Sold Price $580,000
Property Type Single Family Home
Sub Type Single Family Residence
Listing Status Sold
Purchase Type For Sale
Square Footage 2,796 sqft
Price per Sqft $207
Subdivision Reavencrest
MLS Listing ID 3771194
Sold Date 09/17/21
Bedrooms 4
Full Baths 3
Half Baths 1
HOA Fees $56/qua
HOA Y/N 1
Abv Grd Liv Area 2,796
Year Built 2014
Lot Size 0.530 Acres
Acres 0.53
Property Description
Welcome home to this beautiful home that has so much to offer! Built in 2014, it is like new with all of the modern day features. As you drive up, you will love the warm inviting front porch and curb appeal. Step inside and take a look at the gleaming floors, tall ceilings, and perfect natural light. Enjoy a wonderfully flowing floorplan that opens up to a spectacular kitchen that is sure to be the gathering place for years. Take in the wonderful nooks and crannies, that lends itself to wonderful storage options including a great drop zone and large laundry room. Great bedrooms upstairs with 3 full bathrooms! Saving the best for last, step outside to take in one of the best yards in the neighborhood. While fenced, the lot extends to the left for endless possibilities!
Enjoy Reavencrest's amenities including a community pool, tennis courts and a playground! Amazing location that is minutes from everything!
**Multiple offers. Please submit best offer by Sunday, August 15th by 9 pm**
Location
State NC
County Mecklenburg
Zoning R3
Interior
Interior Features Kitchen Island, Open Floorplan, Walk-In Closet(s)
Heating Forced Air, Natural Gas
Flooring Carpet, Other - See Remarks
Appliance Disposal, Electric Oven, Gas Water Heater, Microwave
Exterior
Garage Spaces 2.0
Fence Fenced
Community Features Clubhouse, Outdoor Pool, Playground, Tennis Court(s)
Waterfront Description None
Roof Type Shingle
Garage true
Building
Lot Description Level
Foundation Slab
Sewer Public Sewer
Water City
Level or Stories Two
Structure Type Brick Partial,Vinyl
New Construction false
Schools
Elementary Schools Polo Ridge
Middle Schools J.M. Robinson
High Schools Ardrey Kell
Others
HOA Name Kuester
Acceptable Financing Cash, Conventional
Listing Terms Cash, Conventional
Special Listing Condition None
Read Less Info
Want to know what your home might be worth? Contact us for a FREE valuation!

Our team is ready to help you sell your home for the highest possible price ASAP
© 2025 Listings courtesy of Canopy MLS as distributed by MLS GRID. All Rights Reserved.
Bought with Austin Snyder • Keller Williams South Park
"My job is to find and attract mastery-based agents to the office, protect the culture, and make sure everyone is happy! "
1876 Shady Ln, Newton, Carolina, 28658, United States







