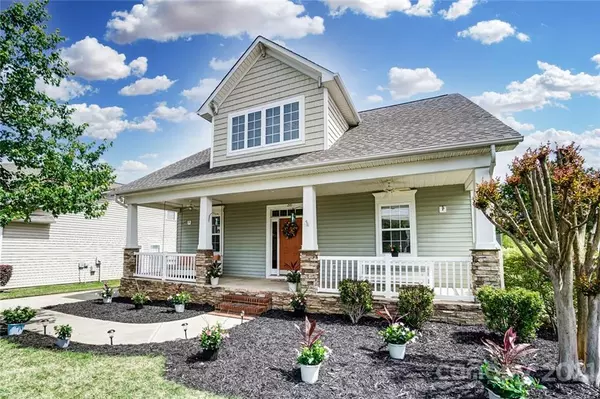$385,000
$375,000
2.7%For more information regarding the value of a property, please contact us for a free consultation.
4 Beds
4 Baths
2,832 SqFt
SOLD DATE : 08/11/2021
Key Details
Sold Price $385,000
Property Type Single Family Home
Sub Type Single Family Residence
Listing Status Sold
Purchase Type For Sale
Square Footage 2,832 sqft
Price per Sqft $135
Subdivision Traditions
MLS Listing ID 3758026
Sold Date 08/11/21
Style Traditional
Bedrooms 4
Full Baths 3
Half Baths 1
HOA Fees $21/ann
HOA Y/N 1
Abv Grd Liv Area 2,539
Year Built 2004
Lot Size 8,276 Sqft
Acres 0.19
Property Description
HGTV’s got nothing on this charming Craftsman-style home in a sought-after South Charlotte community. This former-model has upgrades galore including a bonus suite above the detached garage with a full bath and kitchenette. The main home includes 4 beds 2.5 bath, with a first floor Owner's Suite and sizable walk-in closet, and 2-story Great Room that opens to an entertainers kitchen. Second floor laundry and large upstairs bedrooms with a loft compliment the open lower plan. Low Maintenance Yard.
Minutes from shopping and dining, the Light Rail and easy access to Ballantyne, Fort Mill, and SouthPark, join this rapidly-growing South Charlotte suburb with a quaint downtown and community features including a new library, fire department and police station and an incredible local park, which is host to concerts, movies, dog park, playground and spray ground. Easy-access to I-485 and I-77, this house is a MUST-SEE with a Brand New Roof!
Location
State NC
County Mecklenburg
Zoning R7
Rooms
Main Level Bedrooms 1
Interior
Interior Features Cable Prewire, Cathedral Ceiling(s), Drop Zone, Garden Tub, Kitchen Island, Open Floorplan, Pantry
Heating Central, Electric, Forced Air, Natural Gas
Cooling Ceiling Fan(s)
Flooring Carpet, Hardwood
Fireplaces Type Great Room
Appliance Dishwasher, Disposal, Electric Cooktop, Electric Oven, Electric Range, Gas Water Heater, Microwave, Refrigerator
Exterior
Garage Spaces 2.0
Fence Fenced
Community Features Dog Park, Playground, Street Lights
Garage true
Building
Foundation Crawl Space
Sewer Public Sewer
Water City
Architectural Style Traditional
Level or Stories Two
Structure Type Vinyl
New Construction false
Schools
Elementary Schools Unspecified
Middle Schools Unspecified
High Schools South Mecklenburg
Others
HOA Name Henderson Properties
Special Listing Condition None
Read Less Info
Want to know what your home might be worth? Contact us for a FREE valuation!

Our team is ready to help you sell your home for the highest possible price ASAP
© 2024 Listings courtesy of Canopy MLS as distributed by MLS GRID. All Rights Reserved.
Bought with Amber Di Filippo • Engel & Völkers South Charlotte

"My job is to find and attract mastery-based agents to the office, protect the culture, and make sure everyone is happy! "
1876 Shady Ln, Newton, Carolina, 28658, United States







