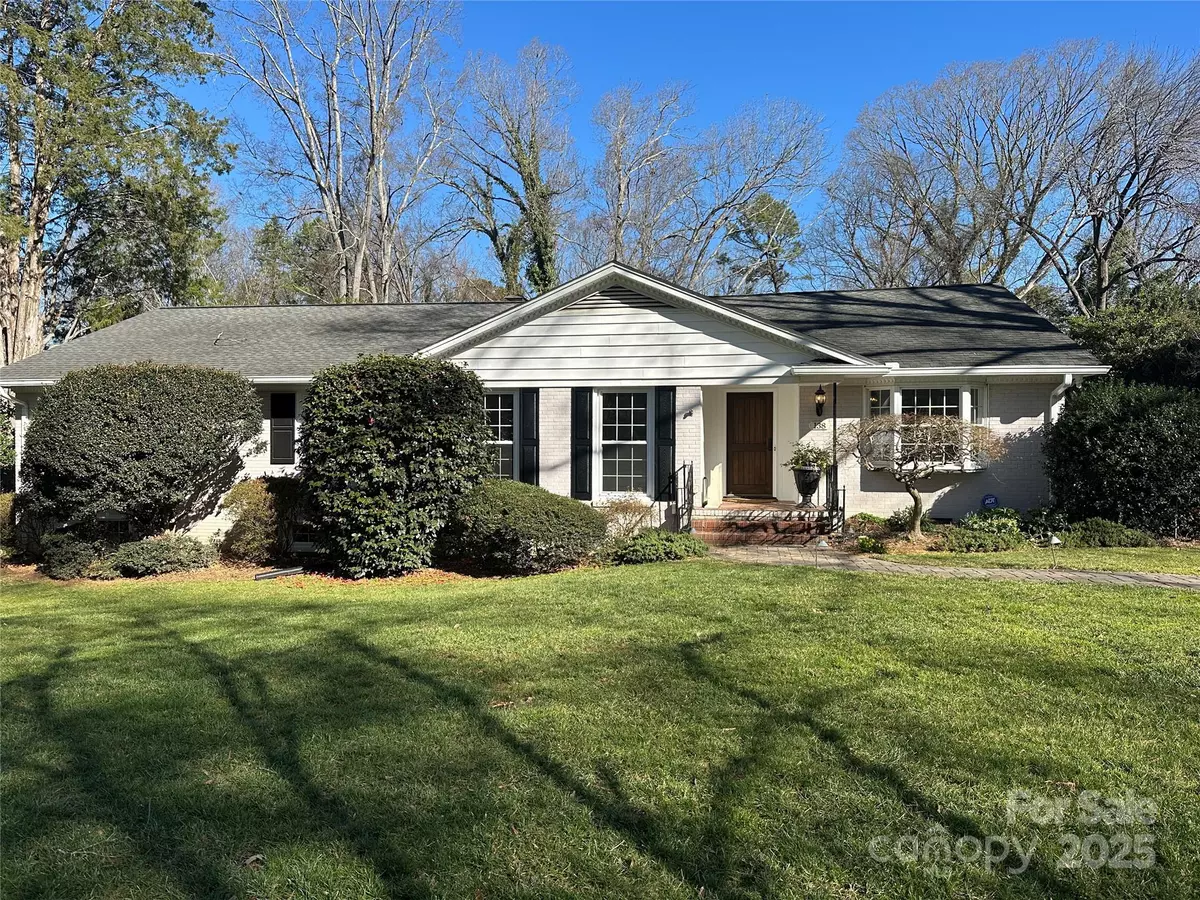5 Beds
3 Baths
3,635 SqFt
5 Beds
3 Baths
3,635 SqFt
OPEN HOUSE
Sat Mar 01, 12:00pm - 3:00pm
Key Details
Property Type Single Family Home
Sub Type Single Family Residence
Listing Status Coming Soon
Purchase Type For Sale
Square Footage 3,635 sqft
Price per Sqft $296
Subdivision Lansdowne
MLS Listing ID 4221770
Bedrooms 5
Full Baths 3
HOA Fees $75/ann
HOA Y/N 1
Abv Grd Liv Area 2,403
Year Built 1963
Lot Size 0.560 Acres
Acres 0.56
Lot Dimensions 98x267x106x228
Property Sub-Type Single Family Residence
Property Description
Location
State NC
County Mecklenburg
Zoning N1-A
Rooms
Basement Finished, Storage Space, Walk-Out Access
Main Level Bedrooms 3
Main Level Primary Bedroom
Main Level Bedroom(s)
Main Level Bedroom(s)
Main Level Bathroom-Full
Main Level Bathroom-Full
Main Level Dining Room
Main Level Family Room
Basement Level Bedroom(s)
Main Level Sunroom
Main Level Living Room
Basement Level Bedroom(s)
Main Level Kitchen
Basement Level Great Room
Basement Level Laundry
Basement Level Bathroom-Full
Interior
Interior Features Entrance Foyer, Kitchen Island, Storage, Walk-In Closet(s), Walk-In Pantry
Heating Natural Gas
Cooling Central Air
Flooring Hardwood, Vinyl, Wood
Fireplaces Type Family Room, Gas Log, Great Room
Fireplace true
Appliance Dishwasher, Disposal, Electric Oven, Gas Cooktop, Gas Water Heater, Microwave, Refrigerator
Laundry In Basement, Laundry Room
Exterior
Carport Spaces 2
Fence Fenced
Community Features None
Utilities Available Cable Available, Electricity Connected, Gas
Roof Type Shingle
Street Surface Stone,Paved
Porch Covered, Front Porch, Patio, Rear Porch, Screened
Garage false
Building
Lot Description Private
Dwelling Type Site Built
Foundation Basement
Sewer Public Sewer
Water City
Level or Stories Two
Structure Type Brick Full
New Construction false
Schools
Elementary Schools Lansdowne
Middle Schools Mcclintock
High Schools East Mecklenburg
Others
Senior Community false
Restrictions Deed
Acceptable Financing Cash, Conventional
Horse Property None
Listing Terms Cash, Conventional
Special Listing Condition None
"My job is to find and attract mastery-based agents to the office, protect the culture, and make sure everyone is happy! "
1876 Shady Ln, Newton, Carolina, 28658, United States




