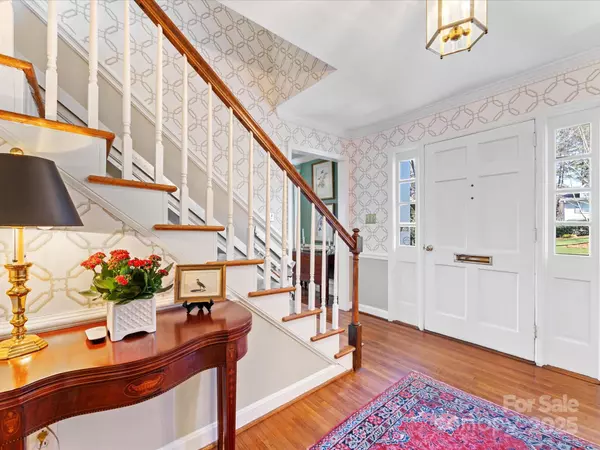4 Beds
3 Baths
2,990 SqFt
4 Beds
3 Baths
2,990 SqFt
OPEN HOUSE
Sat Mar 01, 1:00pm - 3:00pm
Key Details
Property Type Single Family Home
Sub Type Single Family Residence
Listing Status Coming Soon
Purchase Type For Sale
Square Footage 2,990 sqft
Price per Sqft $418
Subdivision Barclay Downs
MLS Listing ID 4226268
Bedrooms 4
Full Baths 2
Half Baths 1
Abv Grd Liv Area 2,595
Year Built 1963
Lot Size 0.370 Acres
Acres 0.37
Property Sub-Type Single Family Residence
Property Description
Location
State NC
County Mecklenburg
Zoning N1-A
Rooms
Basement Daylight, Exterior Entry, Finished, Sump Pump, Walk-Out Access
Main Level Kitchen
Main Level Living Room
Main Level Bathroom-Half
Main Level Dining Room
Upper Level Primary Bedroom
Main Level Den
Upper Level Bedroom(s)
Upper Level Bedroom(s)
Upper Level Bedroom(s)
Upper Level Bathroom-Full
Upper Level Bathroom-Full
Interior
Interior Features Attic Stairs Pulldown, Built-in Features, Entrance Foyer, Walk-In Closet(s)
Heating Central
Cooling Central Air
Flooring Carpet, Tile, Wood
Fireplaces Type Den, Wood Burning
Fireplace true
Appliance Convection Microwave, Convection Oven, Dishwasher, Disposal, Electric Cooktop, Electric Oven, Electric Water Heater, Exhaust Fan, Microwave
Laundry In Kitchen, Laundry Closet
Exterior
Carport Spaces 2
Fence Back Yard
Community Features Outdoor Pool, Tennis Court(s)
Roof Type Composition
Street Surface Concrete,Paved
Porch Deck, Front Porch, Patio
Garage false
Building
Dwelling Type Site Built
Foundation Basement, Crawl Space
Sewer Public Sewer
Water City
Level or Stories Two
Structure Type Brick Full
New Construction false
Schools
Elementary Schools Selwyn
Middle Schools Alexander Graham
High Schools Myers Park
Others
Senior Community false
Acceptable Financing Cash, Conventional
Listing Terms Cash, Conventional
Special Listing Condition None
Virtual Tour https://wehaveashowing.com/555-Manning-Dr
"My job is to find and attract mastery-based agents to the office, protect the culture, and make sure everyone is happy! "
1876 Shady Ln, Newton, Carolina, 28658, United States






