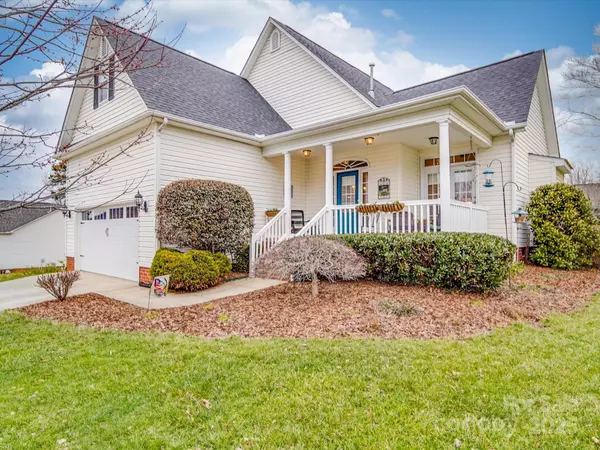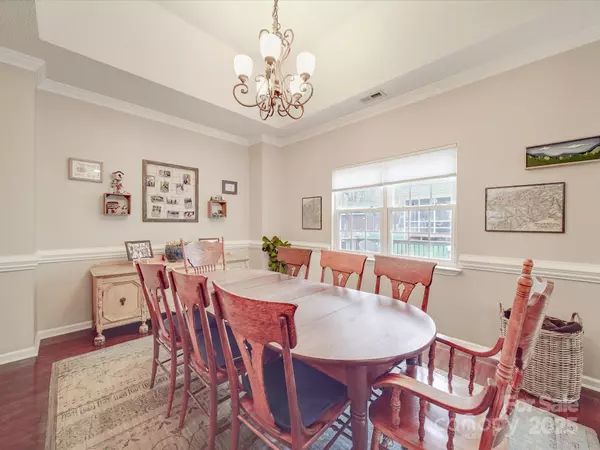3 Beds
2 Baths
1,930 SqFt
3 Beds
2 Baths
1,930 SqFt
OPEN HOUSE
Sat Mar 01, 11:00am - 2:00pm
Key Details
Property Type Single Family Home
Sub Type Single Family Residence
Listing Status Coming Soon
Purchase Type For Sale
Square Footage 1,930 sqft
Price per Sqft $202
Subdivision River Falls
MLS Listing ID 4224943
Style Traditional
Bedrooms 3
Full Baths 2
HOA Fees $212/ann
HOA Y/N 1
Abv Grd Liv Area 1,930
Year Built 2001
Lot Size 10,454 Sqft
Acres 0.24
Property Sub-Type Single Family Residence
Property Description
The exterior highlights include and inviting front covered porch—perfect for morning coffee, a spacious rear deck for relaxing or entertaining, and a stunning cobblestone patio with a firepit, ideal for cozy evenings.
Enjoy the many features of the interior, including soaring vaulted and cathedral ceilings with elegant detailed trimwork throughout, the amazing kitchen with updated appliances which visually opens to the family room, a formal dining room for hosting guests, and an expansive primary suite with a private sitting area. The luxurious primary bath boasts an oversized garden tub and tiled walk-in shower
Two additional spacious bedrooms and another full bath as well as the laundry room complete this beautiful home.
Don't miss your chance to see this home
Location
State NC
County Gaston
Zoning RES
Rooms
Main Level Bedrooms 3
Main Level Dining Room
Main Level Family Room
Main Level Breakfast
Main Level Kitchen
Main Level Laundry
Main Level Bedroom(s)
Main Level Primary Bedroom
Main Level Bathroom-Full
Main Level Bedroom(s)
Main Level Bathroom-Full
Interior
Interior Features Attic Stairs Pulldown, Breakfast Bar, Cable Prewire, Garden Tub, Kitchen Island, Open Floorplan, Pantry, Walk-In Closet(s)
Heating Central, Natural Gas
Cooling Central Air, Electric
Flooring Carpet, Tile, Wood
Fireplaces Type Family Room, Gas
Fireplace true
Appliance Dishwasher, Disposal, Electric Oven, Electric Range, Gas Water Heater, Microwave
Laundry Laundry Room, Main Level
Exterior
Exterior Feature Fire Pit, Gas Grill
Garage Spaces 2.0
Utilities Available Electricity Connected, Gas
Roof Type Shingle
Street Surface Concrete,Paved
Porch Deck, Front Porch, Patio
Garage true
Building
Lot Description Corner Lot, Level
Dwelling Type Site Built
Foundation Crawl Space
Sewer Public Sewer
Water City
Architectural Style Traditional
Level or Stories One
Structure Type Vinyl
New Construction false
Schools
Elementary Schools Lowell
Middle Schools Holbrook
High Schools Ashbrook
Others
HOA Name Bumgorner Assoc Management
Senior Community false
Restrictions No Representation
Special Listing Condition None
"My job is to find and attract mastery-based agents to the office, protect the culture, and make sure everyone is happy! "
1876 Shady Ln, Newton, Carolina, 28658, United States






