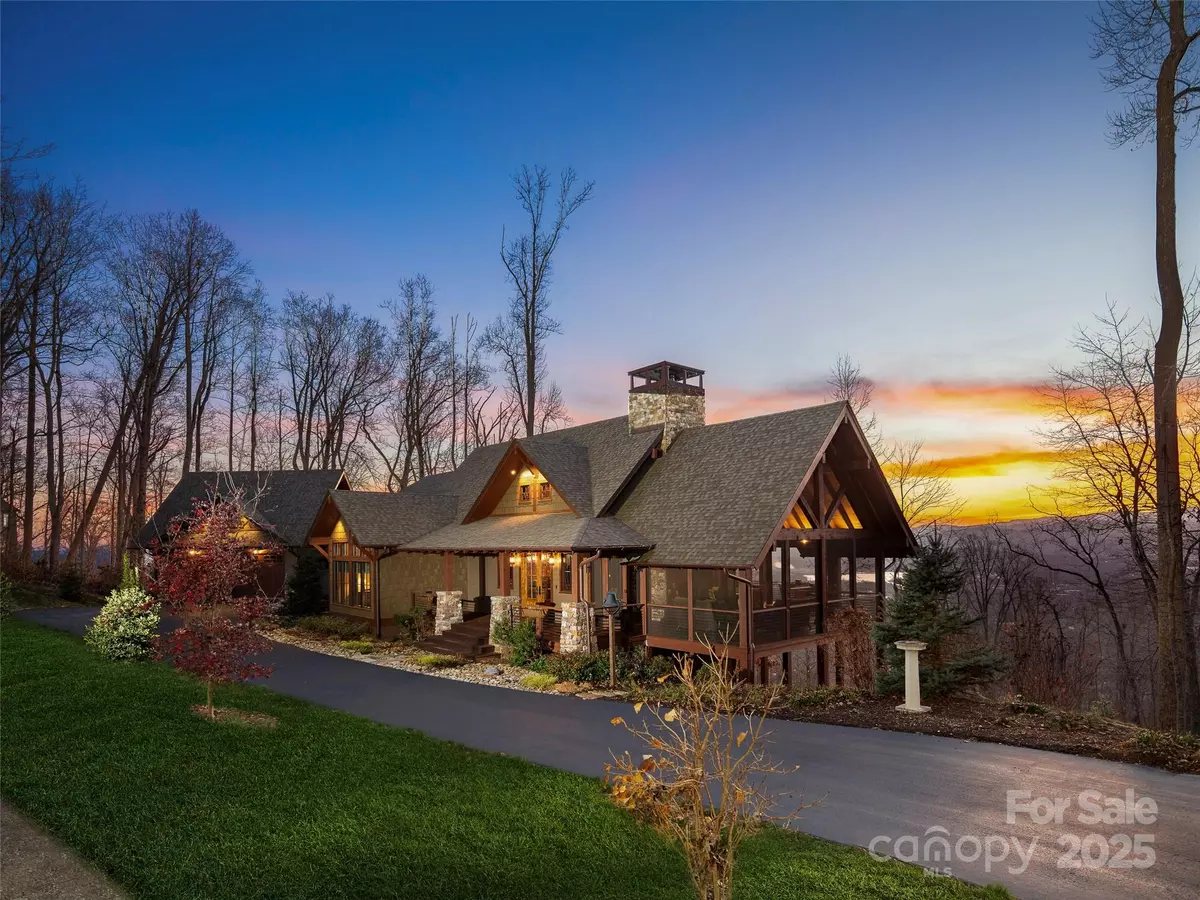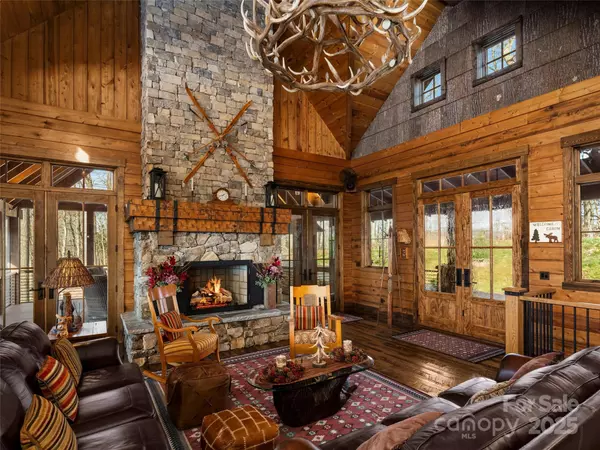3 Beds
4 Baths
4,002 SqFt
3 Beds
4 Baths
4,002 SqFt
Key Details
Property Type Single Family Home
Sub Type Single Family Residence
Listing Status Active Under Contract
Purchase Type For Sale
Square Footage 4,002 sqft
Price per Sqft $748
Subdivision Pinchot Forest
MLS Listing ID 4213401
Bedrooms 3
Full Baths 3
Half Baths 1
Abv Grd Liv Area 2,225
Year Built 2018
Lot Size 2.330 Acres
Acres 2.33
Property Sub-Type Single Family Residence
Property Description
Location
State NC
County Buncombe
Zoning R-LD
Rooms
Basement Finished, Walk-Out Access
Main Level Bedrooms 1
Main Level Primary Bedroom
Interior
Heating Electric, ENERGY STAR Qualified Equipment, Heat Pump, Natural Gas
Cooling Electric, ENERGY STAR Qualified Equipment
Flooring Wood
Fireplaces Type Gas Log, Great Room, Wood Burning
Fireplace true
Appliance Dishwasher, Disposal, Electric Oven, Gas Cooktop, Gas Water Heater, Refrigerator, Washer/Dryer
Laundry Utility Room
Exterior
Garage Spaces 2.0
Community Features Gated
Utilities Available Gas
View City, Long Range, Mountain(s), Winter, Year Round
Roof Type Shingle
Street Surface Asphalt,Paved
Porch Covered, Deck, Porch, Screened
Garage true
Building
Dwelling Type Site Built
Foundation Basement
Sewer Septic Installed
Water City
Level or Stories Two
Structure Type Other - See Remarks
New Construction false
Schools
Elementary Schools Glen Arden/Koontz
Middle Schools Cane Creek
High Schools T.C. Roberson
Others
Senior Community false
Restrictions Other - See Remarks
Acceptable Financing Cash, Conventional
Horse Property None
Listing Terms Cash, Conventional
Special Listing Condition None
Virtual Tour https://youtu.be/Pwg3jpbd04g
"My job is to find and attract mastery-based agents to the office, protect the culture, and make sure everyone is happy! "
1876 Shady Ln, Newton, Carolina, 28658, United States






