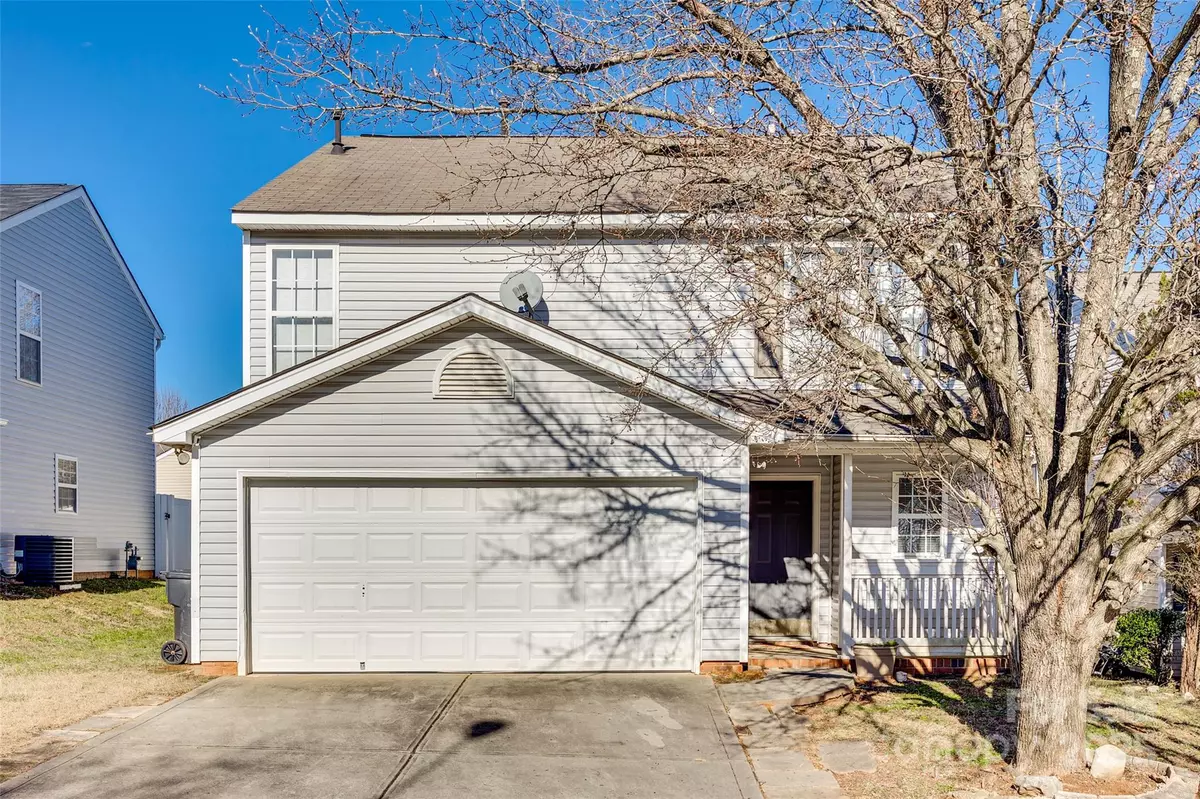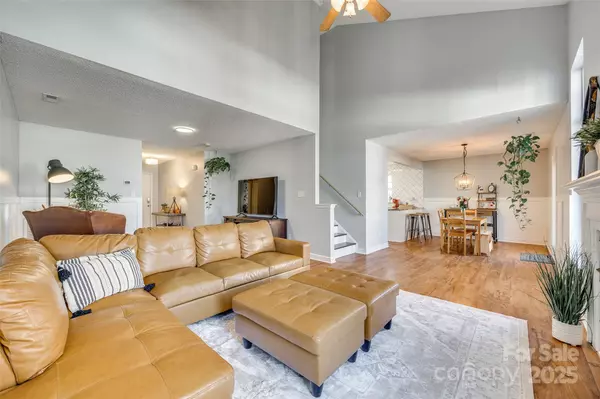4 Beds
3 Baths
1,744 SqFt
4 Beds
3 Baths
1,744 SqFt
Key Details
Property Type Single Family Home
Sub Type Single Family Residence
Listing Status Active
Purchase Type For Sale
Square Footage 1,744 sqft
Price per Sqft $197
Subdivision Griers Grove
MLS Listing ID 4213534
Style Transitional
Bedrooms 4
Full Baths 2
Half Baths 1
Abv Grd Liv Area 1,744
Year Built 2001
Lot Size 5,662 Sqft
Acres 0.13
Property Description
Location
State NC
County Mecklenburg
Zoning N1-C
Rooms
Upper Level, 12' 8" X 12' 4" Primary Bedroom
Main Level, 16' 1" X 21' 2" Family Room
Upper Level, 12' 6" X 10' 1" Bedroom(s)
Upper Level, 9' 4" X 5' 0" Bathroom-Full
Upper Level, 5' 1" X 7' 9" Bathroom-Full
Main Level, 5' 4" X 6' 4" Bathroom-Half
Main Level, 12' 8" X 11' 7" Kitchen
Main Level, 13' 0" X 9' 6" Dining Area
Upper Level, 12' 5" X 9' 8" Bedroom(s)
Upper Level, 10' 10" X 10' 0" Bedroom(s)
Interior
Interior Features Attic Stairs Pulldown, Open Floorplan, Walk-In Closet(s)
Heating Central
Cooling Central Air
Fireplaces Type Family Room
Fireplace true
Appliance Dishwasher, Oven
Exterior
Garage Spaces 2.0
Fence Back Yard, Full, Privacy
Garage true
Building
Lot Description Level
Dwelling Type Site Built
Foundation Slab
Sewer Public Sewer
Water City
Architectural Style Transitional
Level or Stories Two
Structure Type Vinyl
New Construction false
Schools
Elementary Schools Statesville Road
Middle Schools Ranson
High Schools West Charlotte
Others
Senior Community false
Acceptable Financing Cash, Conventional, FHA, VA Loan
Listing Terms Cash, Conventional, FHA, VA Loan
Special Listing Condition None
"My job is to find and attract mastery-based agents to the office, protect the culture, and make sure everyone is happy! "
1876 Shady Ln, Newton, Carolina, 28658, United States







