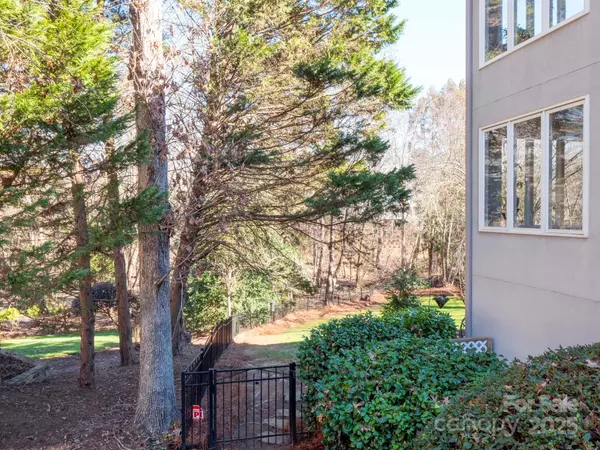5 Beds
4 Baths
5,131 SqFt
5 Beds
4 Baths
5,131 SqFt
OPEN HOUSE
Sat Jan 18, 12:00pm - 3:00pm
Sun Jan 19, 12:00pm - 3:00pm
Key Details
Property Type Single Family Home
Sub Type Single Family Residence
Listing Status Active
Purchase Type For Sale
Square Footage 5,131 sqft
Price per Sqft $267
Subdivision Piper Glen
MLS Listing ID 4213622
Style Transitional
Bedrooms 5
Full Baths 4
HOA Fees $240/qua
HOA Y/N 1
Abv Grd Liv Area 3,696
Year Built 1995
Lot Size 0.540 Acres
Acres 0.54
Property Description
& comfortable living area for unforgettable gatherings. The chef's kitchen is a culinary masterpiece, with a spacious island & breakfast bar, luxurious marble countertops, stainless appliances, & custom cabinetry with slide out shelving for copious amounts of storage! On the upper level, you'll find a stunning master retreat that includes a dedicated office & beautifully updated master bath! Featuring a full walk out basement, the lower level is complete with a recreation room, fireplace, media room, flex space & private bedroom. Electronic blinds, tankless water heater & too many upgrades to list! Expansive deck that overlooks a private fenced yard!
Location
State NC
County Mecklenburg
Zoning R-15(CD)
Rooms
Basement Partially Finished
Main Level Bedrooms 1
Upper Level, 14' 10" X 15' 8" Primary Bedroom
Upper Level, 11' 0" X 17' 4" Office
Upper Level, 12' 6" X 17' 8" Bedroom(s)
Upper Level, 12' 10" X 14' 2" Bedroom(s)
Basement Level, 14' 8" X 15' 8" Recreation Room
Basement Level, 16' 0" X 15' 9" Den
Basement Level, 12' 0" X 13' 8" Bedroom(s)
Basement Level, 12' 0" X 12' 0" Flex Space
Main Level, 12' 4" X 13' 2" Bedroom(s)
Main Level, 12' 4" X 12' 6" Living Room
Main Level, 13' 0" X 14' 0" Dining Room
Main Level, 16' 0" X 15' 3" Great Room
Main Level, 8' 2" X 6' 2" Laundry
Main Level, 14' 10" X 15' 0" Kitchen
Interior
Interior Features Attic Stairs Pulldown, Attic Walk In, Breakfast Bar, Built-in Features, Kitchen Island, Open Floorplan, Walk-In Closet(s), Whirlpool
Heating Forced Air, Natural Gas
Cooling Ceiling Fan(s), Central Air
Flooring Carpet, Marble, Tile, Wood
Fireplaces Type Gas Log, Recreation Room
Fireplace true
Appliance Dishwasher, Disposal, Double Oven, Gas Cooktop, Gas Water Heater, Refrigerator, Self Cleaning Oven, Wine Refrigerator
Exterior
Exterior Feature In-Ground Irrigation
Garage Spaces 2.0
Fence Fenced
Community Features Clubhouse, Fitness Center, Golf, Outdoor Pool, Sidewalks, Street Lights
Utilities Available Underground Power Lines
Roof Type Shingle
Garage true
Building
Lot Description Private, Wooded
Dwelling Type Site Built
Foundation Basement
Sewer Public Sewer
Water City
Architectural Style Transitional
Level or Stories Two
Structure Type Hard Stucco
New Construction false
Schools
Elementary Schools Mcalpine
Middle Schools South Charlotte
High Schools Ballantyne Ridge
Others
HOA Name Hawthorne
Senior Community false
Restrictions Architectural Review
Acceptable Financing Cash, Conventional, Exchange, FHA, VA Loan
Listing Terms Cash, Conventional, Exchange, FHA, VA Loan
Special Listing Condition None
"My job is to find and attract mastery-based agents to the office, protect the culture, and make sure everyone is happy! "
1876 Shady Ln, Newton, Carolina, 28658, United States







