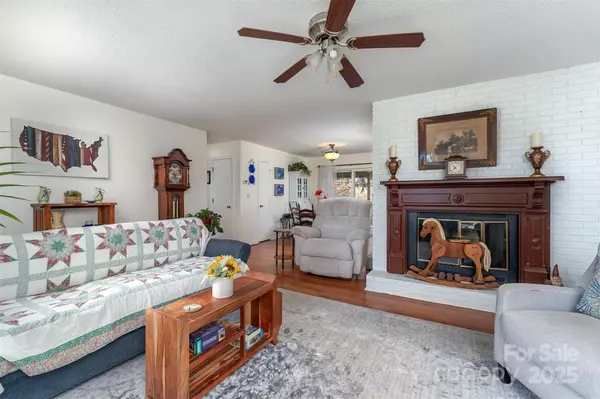3 Beds
2 Baths
1,840 SqFt
3 Beds
2 Baths
1,840 SqFt
Key Details
Property Type Single Family Home
Sub Type Single Family Residence
Listing Status Active
Purchase Type For Sale
Square Footage 1,840 sqft
Price per Sqft $271
Subdivision Scarlet Oaks
MLS Listing ID 4210533
Style Ranch
Bedrooms 3
Full Baths 2
Abv Grd Liv Area 1,425
Year Built 1980
Lot Size 1.170 Acres
Acres 1.17
Property Description
The lower level features a versatile recreation room, flex room, and a separate driveway leading to an oversized 2+ tandem garage—perfect for storage or a workshop. The home sits on a beautiful lot, with additional lots on both sides, ensuring privacy or future development potential. The fenced backyard is ideal for pets or outdoor enjoyment. Walk to the Ecusta Trail and Sideways Farm & Brewery, with restaurants, a grocery store, and library nearby. Conveniently located just 2 minutes from Ingles, 10 miles from Hendersonville, 11 miles from Brevard, and 12 miles from Asheville Airport.
Location
State NC
County Henderson
Zoning R2R
Rooms
Basement Daylight, Walk-Out Access, Other
Main Level Bedrooms 3
Main Level, 13' 4" X 12' 11" Primary Bedroom
Upper Level, 18' 4" X 13' 11" Living Room
Upper Level, 10' 5" X 10' 11" Dining Area
Upper Level, 18' 2" X 8' 4" Kitchen
Upper Level, 9' 5" X 4' 9" Bathroom-Full
Upper Level, 4' 10" X 9' 1" Bathroom-Full
Upper Level, 9' 1" X 10' 0" Bedroom(s)
Upper Level, 10' 9" X 13' 2" Bedroom(s)
Basement Level, 31' 9" X 13' 0" Bed/Bonus
Interior
Interior Features Split Bedroom, Storage, Walk-In Closet(s)
Heating Baseboard, Electric, Forced Air
Cooling Central Air, Heat Pump
Flooring Laminate, Linoleum, Vinyl
Fireplaces Type Wood Burning
Fireplace true
Appliance Electric Cooktop, Electric Range, Electric Water Heater, Refrigerator
Exterior
Garage Spaces 2.0
Fence Back Yard
Utilities Available Cable Available
View Winter
Roof Type Shingle
Garage true
Building
Lot Description Sloped, Wooded, Views
Dwelling Type Site Built
Foundation Basement
Sewer Septic Installed
Water City
Architectural Style Ranch
Level or Stories Two
Structure Type Stone Veneer,Vinyl
New Construction false
Schools
Elementary Schools Unspecified
Middle Schools Rugby
High Schools West Henderson
Others
Senior Community false
Acceptable Financing Cash, Conventional, FHA, VA Loan
Listing Terms Cash, Conventional, FHA, VA Loan
Special Listing Condition None
"My job is to find and attract mastery-based agents to the office, protect the culture, and make sure everyone is happy! "
1876 Shady Ln, Newton, Carolina, 28658, United States







