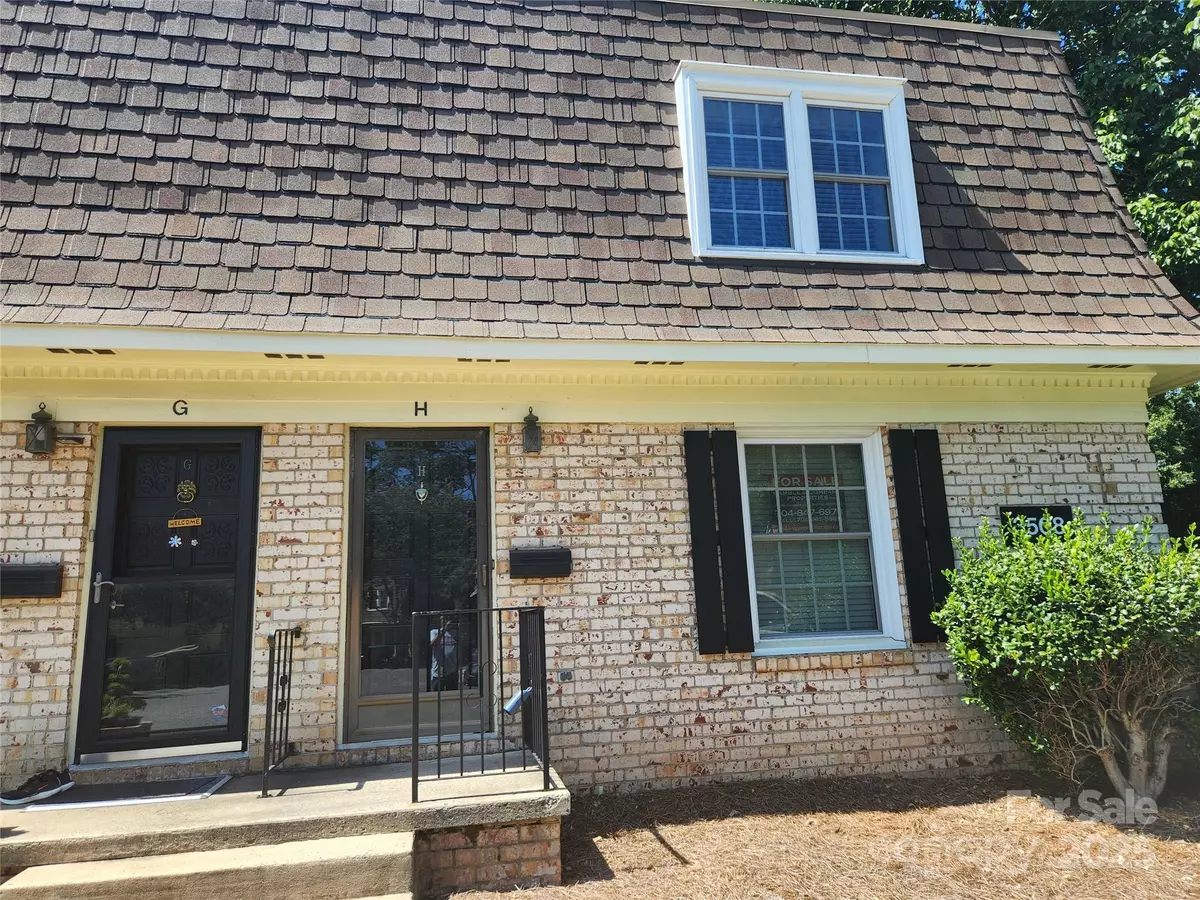2 Beds
3 Baths
1,256 SqFt
2 Beds
3 Baths
1,256 SqFt
Key Details
Property Type Condo
Sub Type Condominium
Listing Status Pending
Purchase Type For Sale
Square Footage 1,256 sqft
Price per Sqft $210
Subdivision Trianon
MLS Listing ID 4210461
Style Transitional
Bedrooms 2
Full Baths 2
Half Baths 1
Construction Status Completed
HOA Fees $601/mo
HOA Y/N 1
Abv Grd Liv Area 1,256
Year Built 1969
Property Description
Unit has been upgraded with new cabinets, granite counter tops, stainless steel appliances, freshly painted, new
washer and dryer, new carpet. Cozy fireplace with gas logs in the living room. Walk in tub and shower with jacuzzi to sooth you while you take your bath. Each bedroom has its own bathroom. Fenced back yard with patio. HOA dues include pool, clubhouse, HVAC, electricity. gas, lawn maintenance and irrigation, trash removal, water. Condo is within walking distance to South Park Mall, restaurants, Synthony Park, CATS. Fireplace sold as it is.
Location
State NC
County Mecklenburg
Zoning R17MF
Rooms
Upper Level Bathroom-Full
Upper Level Primary Bedroom
Upper Level Bedroom(s)
Upper Level Bathroom-Full
Main Level Kitchen
Main Level Living Room
Main Level Dining Room
Main Level Breakfast
Main Level Bathroom-Half
Main Level Laundry
Interior
Heating Central
Cooling Central Air
Flooring Carpet, Laminate, Tile, Wood
Fireplaces Type Gas Log, Living Room
Fireplace true
Appliance Dishwasher, Disposal, Dryer, Electric Cooktop, Electric Oven, Electric Range, Ice Maker, Microwave, Oven, Refrigerator with Ice Maker, Washer/Dryer
Exterior
Exterior Feature In-Ground Irrigation, Lawn Maintenance
Fence Back Yard, Fenced, Wood
Utilities Available Cable Available
Roof Type Composition
Garage false
Building
Lot Description End Unit, Level
Dwelling Type Site Built
Foundation Crawl Space
Sewer Public Sewer
Water City
Architectural Style Transitional
Level or Stories Two
Structure Type Brick Full
New Construction false
Construction Status Completed
Schools
Elementary Schools Sharon
Middle Schools Alexander Graham
High Schools Myers Park
Others
HOA Name Greenway Realtor Mangement
Senior Community false
Acceptable Financing Cash, Conventional, FHA
Listing Terms Cash, Conventional, FHA
Special Listing Condition Estate
"My job is to find and attract mastery-based agents to the office, protect the culture, and make sure everyone is happy! "
1876 Shady Ln, Newton, Carolina, 28658, United States







