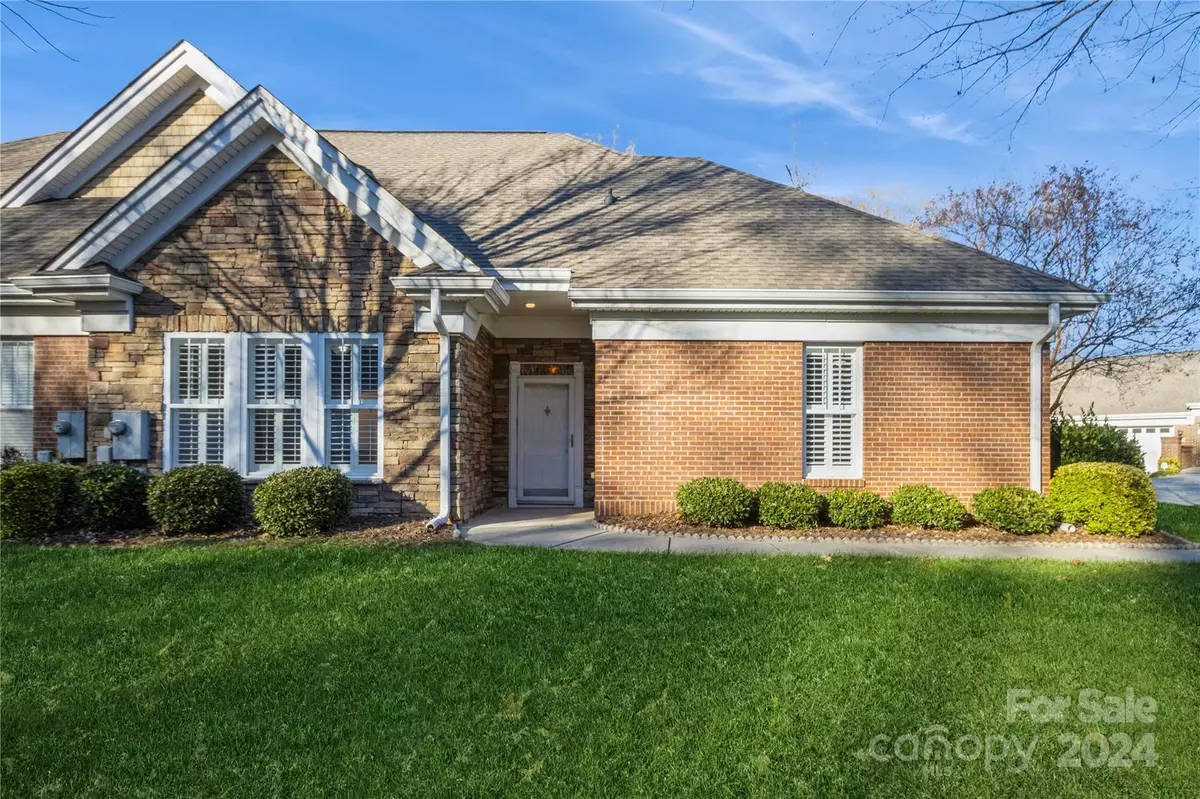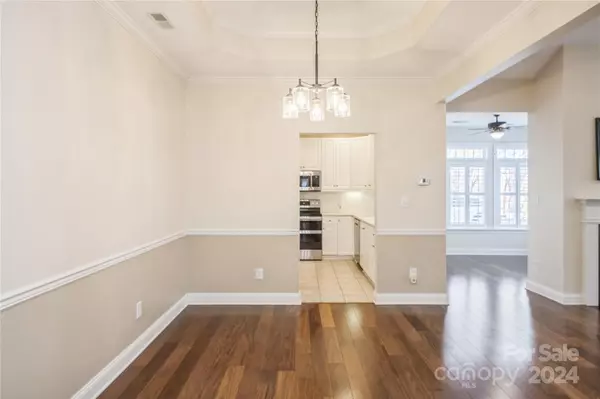2 Beds
2 Baths
1,518 SqFt
2 Beds
2 Baths
1,518 SqFt
Key Details
Property Type Townhouse
Sub Type Townhouse
Listing Status Active
Purchase Type For Sale
Square Footage 1,518 sqft
Price per Sqft $271
Subdivision Bella Sera Villas
MLS Listing ID 4204160
Bedrooms 2
Full Baths 2
HOA Fees $365/mo
HOA Y/N 1
Abv Grd Liv Area 1,518
Year Built 2005
Lot Size 4,356 Sqft
Acres 0.1
Property Description
Location
State NC
County Mecklenburg
Zoning R-VS
Rooms
Main Level Bedrooms 2
Main Level Living Room
Main Level Kitchen
Main Level Dining Area
Main Level Bedroom(s)
Main Level Primary Bedroom
Main Level Bathroom-Full
Main Level Bathroom-Full
Interior
Interior Features Entrance Foyer, Walk-In Pantry
Heating Central
Cooling Central Air
Fireplaces Type Gas, Gas Log, Living Room
Fireplace true
Appliance Dishwasher, Disposal
Exterior
Garage Spaces 2.0
Community Features Clubhouse, Outdoor Pool, Picnic Area, Pond, Sidewalks, Street Lights, Walking Trails
Utilities Available Cable Available, Gas
Roof Type Shingle
Garage true
Building
Lot Description Level
Dwelling Type Site Built
Foundation Slab
Sewer Public Sewer
Water City
Level or Stories One
Structure Type Brick Full
New Construction false
Schools
Elementary Schools Unspecified
Middle Schools Unspecified
High Schools Unspecified
Others
HOA Name Cusick Company
Senior Community false
Restrictions Architectural Review
Acceptable Financing Cash, Conventional, VA Loan
Listing Terms Cash, Conventional, VA Loan
Special Listing Condition None
"My job is to find and attract mastery-based agents to the office, protect the culture, and make sure everyone is happy! "
1876 Shady Ln, Newton, Carolina, 28658, United States







