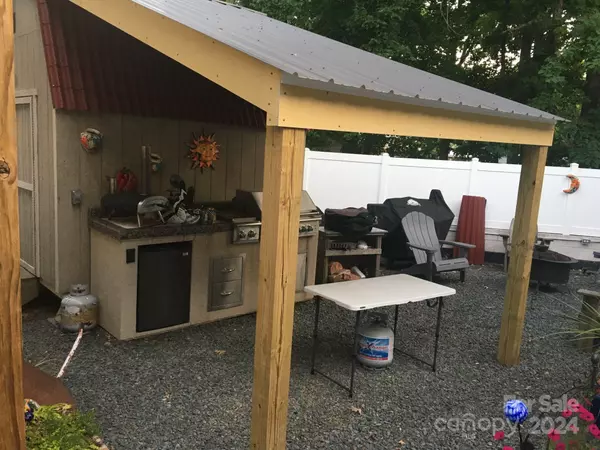1 Bed
1 Bath
480 SqFt
1 Bed
1 Bath
480 SqFt
Key Details
Property Type Single Family Home
Sub Type Single Family Residence
Listing Status Active
Purchase Type For Sale
Square Footage 480 sqft
Price per Sqft $348
Subdivision Twin Harbor
MLS Listing ID 4205839
Bedrooms 1
Full Baths 1
HOA Fees $520/ann
HOA Y/N 1
Abv Grd Liv Area 480
Year Built 2020
Lot Size 2,613 Sqft
Acres 0.06
Lot Dimensions 2614
Property Sub-Type Single Family Residence
Property Description
Location
State NC
County Montgomery
Zoning RV
Body of Water Lake Tillery
Rooms
Main Level Bedrooms 1
Main Level Bathroom-Full
Main Level Primary Bedroom
Main Level Kitchen
Main Level Living Room
Interior
Interior Features Kitchen Island, Open Floorplan, Pantry
Heating Floor Furnace, Propane
Cooling Electric, Zoned
Flooring Vinyl
Fireplaces Type Electric, Living Room, Propane
Fireplace true
Appliance Bar Fridge, Electric Water Heater, Gas Range, Microwave, Refrigerator, Washer/Dryer
Laundry Multiple Locations, Outside, Other - See Remarks
Exterior
Exterior Feature Outdoor Kitchen, Other - See Remarks
Fence Back Yard, Fenced, Partial, Privacy
Community Features Gated, Other, Outdoor Pool, Picnic Area, Playground, Recreation Area, RV/Boat Storage, Sport Court, Street Lights, Walking Trails, Lake Access
Utilities Available Cable Available, Electricity Connected, Propane
Waterfront Description Beach - Public,Boat Ramp,Boat Ramp – Community,Boat Slip – Community
Roof Type Metal,Rubber,Other - See Remarks
Street Surface Gravel,Paved
Accessibility Two or More Access Exits
Porch Covered, Porch, Side Porch, Other - See Remarks
Garage false
Building
Lot Description Cleared, Level
Dwelling Type Manufactured
Foundation Pillar/Post/Pier, Other - See Remarks
Sewer County Sewer
Water County Water
Level or Stories One
Structure Type Metal,Other - See Remarks
New Construction false
Schools
Elementary Schools Mount Gilead
Middle Schools West Montgomery
High Schools West Montgomery
Others
HOA Name Twin Harbor
Senior Community false
Restrictions Manufactured Home Allowed
Acceptable Financing Cash, Nonconforming Loan
Listing Terms Cash, Nonconforming Loan
Special Listing Condition None
"My job is to find and attract mastery-based agents to the office, protect the culture, and make sure everyone is happy! "
1876 Shady Ln, Newton, Carolina, 28658, United States






