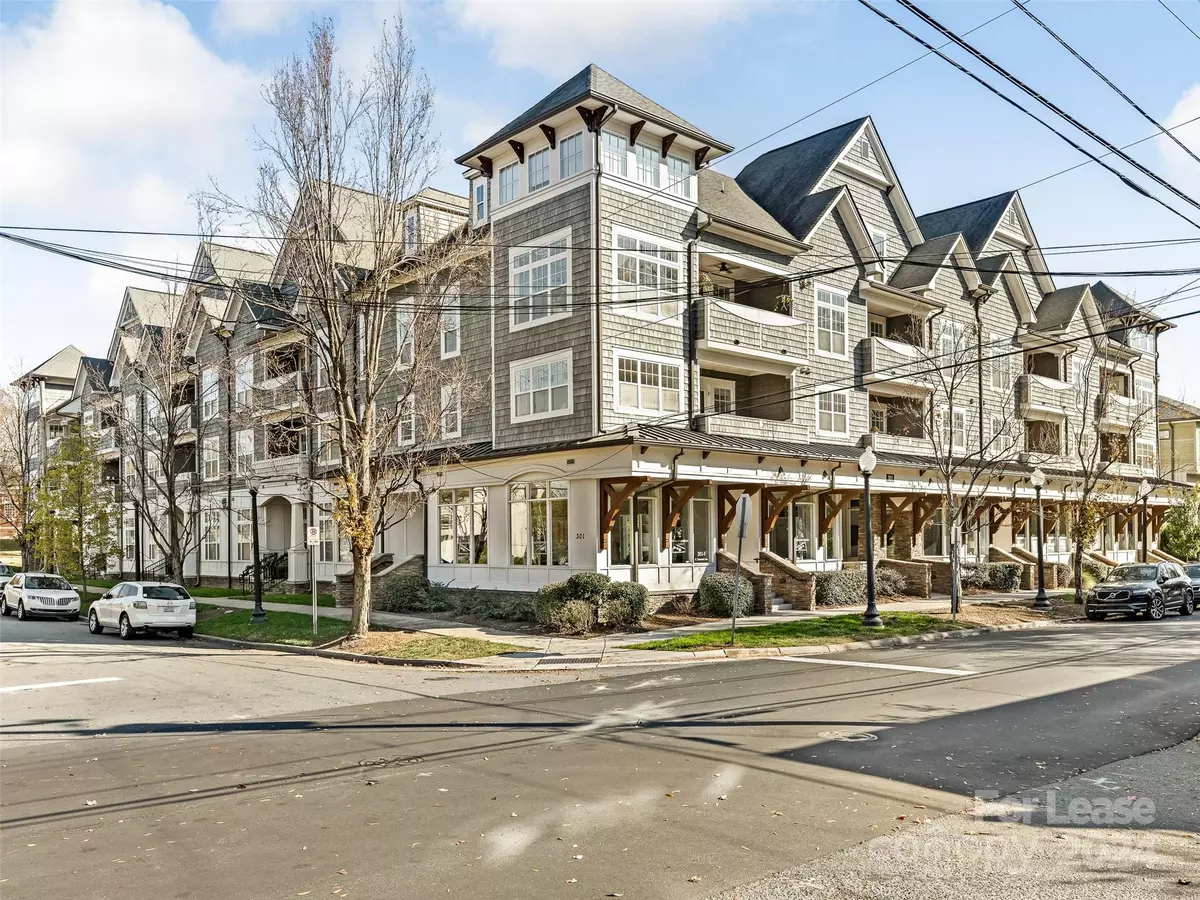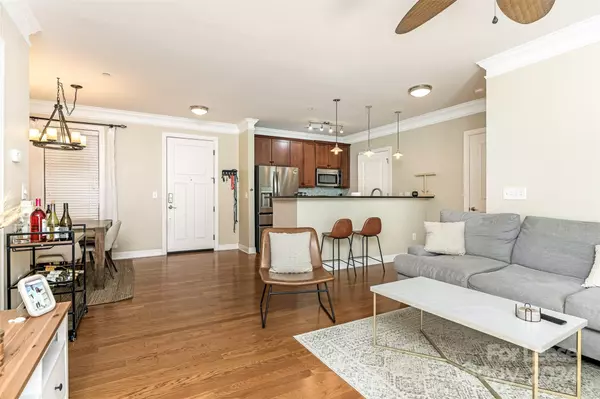
2 Beds
2 Baths
1,012 SqFt
2 Beds
2 Baths
1,012 SqFt
Key Details
Property Type Condo
Sub Type Condominium
Listing Status Active
Purchase Type For Rent
Square Footage 1,012 sqft
Subdivision Dilworth
MLS Listing ID 4204577
Style Other
Bedrooms 2
Full Baths 2
Abv Grd Liv Area 1,012
Year Built 2008
Property Description
Location
State NC
County Mecklenburg
Building/Complex Name The Tremont
Rooms
Main Level Bedrooms 2
Main Level Kitchen
Main Level Living Room
Main Level Dining Area
Main Level Primary Bedroom
Main Level Bedroom(s)
Main Level Bathroom-Full
Main Level Bathroom-Full
Interior
Interior Features Cable Prewire, Open Floorplan, Pantry, Split Bedroom, Walk-In Closet(s), Walk-In Pantry
Heating Heat Pump
Cooling Ceiling Fan(s), Central Air
Flooring Tile, Wood
Furnishings Unfurnished
Fireplace false
Appliance Dishwasher, Disposal, Electric Cooktop, Electric Oven, Electric Range, Electric Water Heater, Exhaust Fan, Exhaust Hood, Microwave, Plumbed For Ice Maker, Refrigerator, Washer/Dryer
Exterior
Community Features Elevator
Utilities Available Cable Available
Roof Type Shingle,Rubber
Garage true
Building
Lot Description Corner Lot
Foundation None
Sewer Public Sewer
Water City
Architectural Style Other
Level or Stories One
Schools
Elementary Schools Dilworth
Middle Schools Sedgefield
High Schools Myers Park
Others
Senior Community false

"My job is to find and attract mastery-based agents to the office, protect the culture, and make sure everyone is happy! "
1876 Shady Ln, Newton, Carolina, 28658, United States







