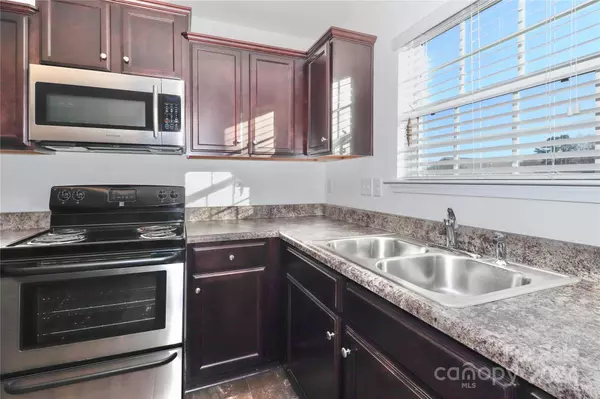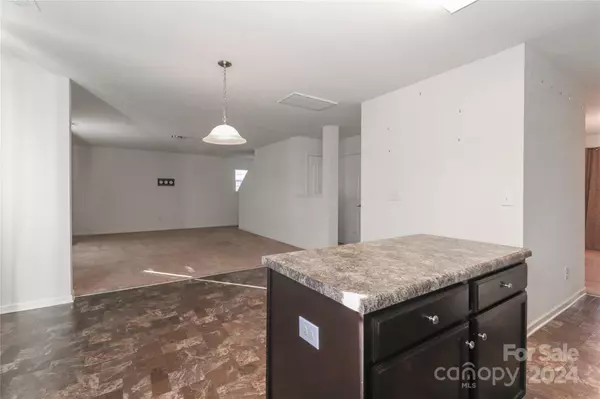4 Beds
3 Baths
2,147 SqFt
4 Beds
3 Baths
2,147 SqFt
Key Details
Property Type Single Family Home
Sub Type Single Family Residence
Listing Status Active
Purchase Type For Sale
Square Footage 2,147 sqft
Price per Sqft $139
Subdivision Wildewood
MLS Listing ID 4205650
Bedrooms 4
Full Baths 2
Half Baths 1
HOA Fees $400/ann
HOA Y/N 1
Abv Grd Liv Area 2,147
Year Built 2015
Lot Size 7,405 Sqft
Acres 0.17
Property Description
Location
State NC
County Iredell
Zoning R8
Rooms
Main Level Kitchen
Main Level Dining Room
Main Level Bathroom-Half
Upper Level Bathroom-Full
Main Level Living Room
Upper Level Primary Bedroom
Upper Level Bedroom(s)
Upper Level Bedroom(s)
Upper Level Bedroom(s)
Upper Level Laundry
Upper Level Bathroom-Full
Interior
Interior Features Attic Stairs Pulldown
Heating Forced Air, Natural Gas
Cooling Ceiling Fan(s), Central Air, Electric
Flooring Carpet, Linoleum
Fireplace false
Appliance Dishwasher, Dryer, Electric Range, Electric Water Heater, Microwave, Refrigerator, Washer, Washer/Dryer
Exterior
Garage Spaces 2.0
Fence Back Yard, Fenced, Full, Privacy
Utilities Available Cable Available, Electricity Connected, Gas, Underground Utilities
Garage true
Building
Lot Description Cleared, Level, Sloped
Dwelling Type Site Built
Foundation Crawl Space
Sewer Public Sewer
Water City
Level or Stories Two
Structure Type Vinyl
New Construction false
Schools
Elementary Schools Unspecified
Middle Schools Unspecified
High Schools Unspecified
Others
HOA Name CSI Property Management
Senior Community false
Acceptable Financing Cash, Conventional, FHA, VA Loan
Listing Terms Cash, Conventional, FHA, VA Loan
Special Listing Condition None
"My job is to find and attract mastery-based agents to the office, protect the culture, and make sure everyone is happy! "
1876 Shady Ln, Newton, Carolina, 28658, United States







