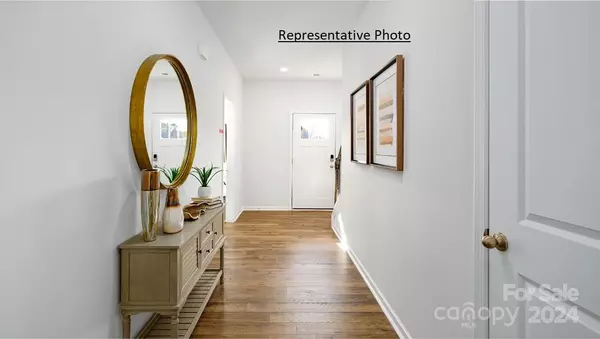5 Beds
3 Baths
2,368 SqFt
5 Beds
3 Baths
2,368 SqFt
Key Details
Property Type Single Family Home
Sub Type Single Family Residence
Listing Status Active Under Contract
Purchase Type For Sale
Square Footage 2,368 sqft
Price per Sqft $141
Subdivision Cline Village
MLS Listing ID 4203959
Bedrooms 5
Full Baths 3
Construction Status Completed
HOA Fees $110/qua
HOA Y/N 1
Abv Grd Liv Area 2,368
Year Built 2024
Lot Size 7,405 Sqft
Acres 0.17
Property Description
Please visit this home for a self-guided tour between the hours of 7am and 9pm Monday through Sunday.
This creative floorplan offers five bedrooms, three bathrooms, a kitchen, dining, living area with gas fireplace, and upstairs loft. This two-story home boasts 9' ceilings, an open-concept layout. The gourmet kitchen features stainless steel appliances, center island, and ample cabinets. Upstairs, there is a spacious primary suite with private bathroom and large walk-in closet. This home is a "SMART" home and comes with a Honeywell Thermostat, Qolsys panel, Amazon Echo Pop, Kwikset Keyless Entry Pad, and a Video Doorbell. In addition to this, the home also includes a Pestban system and bait stations.
Location
State NC
County Catawba
Zoning SFR
Rooms
Main Level Bedrooms 1
Main Level Bedroom(s)
Main Level Bathroom-Full
Main Level Breakfast
Main Level Family Room
Main Level Kitchen
Main Level Study
Upper Level Bathroom-Full
Upper Level Bedroom(s)
Upper Level Laundry
Upper Level Loft
Upper Level Bedroom(s)
Upper Level Primary Bedroom
Upper Level Bedroom(s)
Interior
Interior Features Attic Stairs Pulldown, Cable Prewire, Garden Tub, Kitchen Island, Pantry, Walk-In Closet(s)
Heating Forced Air, Natural Gas, Zoned
Cooling Central Air, Zoned
Flooring Carpet, Vinyl
Fireplaces Type Family Room, Gas Log
Fireplace true
Appliance Dishwasher, Disposal, Electric Water Heater, Gas Range, Microwave, Plumbed For Ice Maker
Exterior
Garage Spaces 2.0
Community Features Playground, Sidewalks, Street Lights
Roof Type Shingle
Garage true
Building
Lot Description Wooded, Views
Dwelling Type Site Built
Foundation Slab
Builder Name DR Horton
Sewer Public Sewer
Water City
Level or Stories Two
Structure Type Brick Partial,Vinyl
New Construction true
Construction Status Completed
Schools
Elementary Schools Lyle Creek
Middle Schools River Bend
High Schools Bunker Hill
Others
HOA Name Cusick Community Management
Senior Community false
Restrictions Architectural Review
Special Listing Condition None
"My job is to find and attract mastery-based agents to the office, protect the culture, and make sure everyone is happy! "
1876 Shady Ln, Newton, Carolina, 28658, United States







