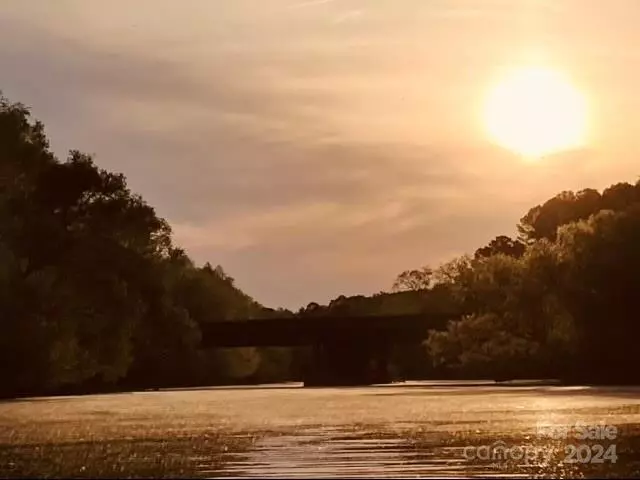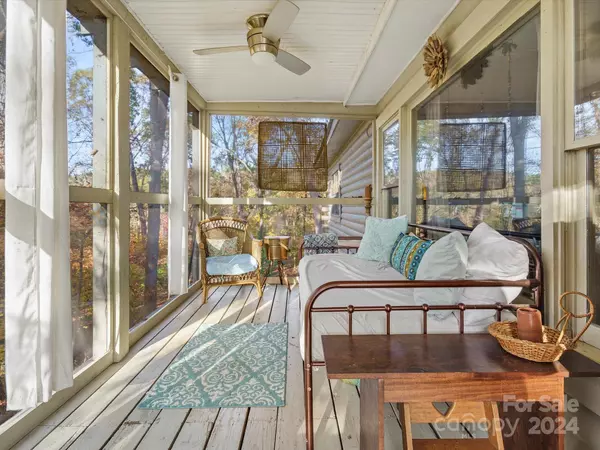
3 Beds
2 Baths
1,667 SqFt
3 Beds
2 Baths
1,667 SqFt
Key Details
Property Type Single Family Home
Sub Type Single Family Residence
Listing Status Active
Purchase Type For Sale
Square Footage 1,667 sqft
Price per Sqft $380
Subdivision Lake Wylie
MLS Listing ID 4201456
Style Cabin
Bedrooms 3
Full Baths 2
HOA Fees $50/mo
HOA Y/N 1
Abv Grd Liv Area 1,667
Year Built 1980
Lot Size 0.920 Acres
Acres 0.92
Property Description
Location
State SC
County York
Zoning RC-II
Body of Water Lake Wylie
Rooms
Basement Dirt Floor, Unfinished
Main Level Bedrooms 3
Main Level Kitchen
Main Level Bedroom(s)
Main Level Primary Bedroom
Main Level Bedroom(s)
Main Level Bathroom-Full
Main Level Bathroom-Full
Main Level Great Room
Main Level Laundry
Interior
Interior Features Open Floorplan, Split Bedroom, Walk-In Closet(s)
Heating Central, Heat Pump
Cooling Ceiling Fan(s), Central Air, Electric
Flooring Tile, Wood
Fireplaces Type Living Room, Wood Burning
Fireplace true
Appliance Dishwasher, Disposal, Dryer, Electric Cooktop, Electric Oven, Electric Range, Electric Water Heater, Refrigerator, Washer/Dryer, Water Softener
Exterior
Utilities Available Cable Available, Cable Connected, Electricity Connected, Underground Utilities
Waterfront Description Dock
View Water, Year Round
Roof Type Composition
Garage false
Building
Lot Description Beach Front, Cul-De-Sac, Private, Waterfront, Wooded
Dwelling Type Site Built
Foundation Basement, Crawl Space
Sewer Septic Installed
Water Well
Architectural Style Cabin
Level or Stories One
Structure Type Log
New Construction false
Schools
Elementary Schools Crowders Creek
Middle Schools Oakridge
High Schools Clover
Others
Senior Community false
Acceptable Financing Cash, Conventional, FHA, VA Loan
Listing Terms Cash, Conventional, FHA, VA Loan
Special Listing Condition None

"My job is to find and attract mastery-based agents to the office, protect the culture, and make sure everyone is happy! "
1876 Shady Ln, Newton, Carolina, 28658, United States







