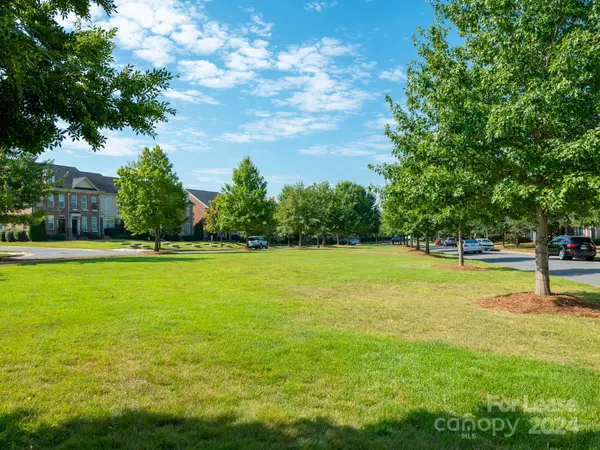
3 Beds
3 Baths
1,484 SqFt
3 Beds
3 Baths
1,484 SqFt
Key Details
Property Type Townhouse
Sub Type Townhouse
Listing Status Active
Purchase Type For Rent
Square Footage 1,484 sqft
Subdivision Cedar Walk
MLS Listing ID 4198971
Bedrooms 3
Full Baths 2
Half Baths 1
Abv Grd Liv Area 1,484
Year Built 2010
Lot Size 3,049 Sqft
Acres 0.07
Property Description
Location
State NC
County Mecklenburg
Building/Complex Name Cedar Walk
Zoning UR-2(CD)
Rooms
Main Level Kitchen
Main Level Dining Room
Main Level Living Room
Main Level Laundry
Main Level Bathroom-Half
Main Level Bedroom(s)
Upper Level Bathroom-Full
Upper Level Bedroom(s)
Upper Level Primary Bedroom
Upper Level Bathroom-Full
Interior
Interior Features Attic Stairs Pulldown, Cable Prewire, Garden Tub, Kitchen Island, Open Floorplan, Pantry, Walk-In Closet(s)
Heating Heat Pump
Cooling Ceiling Fan(s), Central Air
Flooring Vinyl
Fireplace false
Appliance Dishwasher, Disposal, Electric Cooktop, Electric Oven, Electric Water Heater, Microwave, Refrigerator, Refrigerator with Ice Maker, Washer/Dryer
Exterior
Exterior Feature Lawn Maintenance
Garage Spaces 2.0
Utilities Available Cable Available, Wired Internet Available
Garage true
Building
Foundation Slab
Sewer Public Sewer
Water City
Level or Stories Two
Schools
Elementary Schools Elon Park
Middle Schools Community House
High Schools Ardrey Kell
Others
Senior Community false

"My job is to find and attract mastery-based agents to the office, protect the culture, and make sure everyone is happy! "
1876 Shady Ln, Newton, Carolina, 28658, United States







