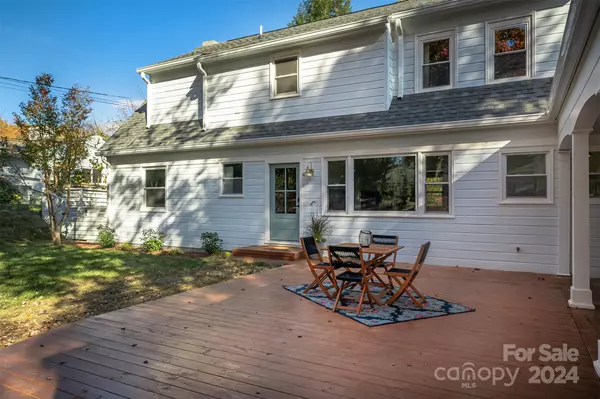
4 Beds
4 Baths
3,050 SqFt
4 Beds
4 Baths
3,050 SqFt
Key Details
Property Type Single Family Home
Sub Type Single Family Residence
Listing Status Active Under Contract
Purchase Type For Sale
Square Footage 3,050 sqft
Price per Sqft $377
MLS Listing ID 4194321
Style Cape Cod
Bedrooms 4
Full Baths 3
Half Baths 1
Abv Grd Liv Area 3,050
Year Built 1950
Lot Size 0.270 Acres
Acres 0.27
Property Description
Location
State NC
County Buncombe
Zoning RS4
Rooms
Main Level Bedrooms 2
Main Level Living Room
Main Level Bedroom(s)
Main Level Dining Room
Main Level Kitchen
Main Level Laundry
Main Level Primary Bedroom
Main Level Bathroom-Half
Upper Level 2nd Primary
Main Level Bathroom-Full
Upper Level Bathroom-Full
Upper Level Bathroom-Full
Upper Level Flex Space
Upper Level Bedroom(s)
Interior
Interior Features Built-in Features, Drop Zone, Entrance Foyer, Pantry, Split Bedroom, Storage, Walk-In Closet(s), Walk-In Pantry
Heating Electric, Heat Pump, Hot Water, Natural Gas
Cooling Ceiling Fan(s), Electric, Heat Pump
Flooring Tile, Wood
Fireplaces Type Electric, Insert, Living Room, Wood Burning, Other - See Remarks
Fireplace true
Appliance Dishwasher, Electric Water Heater, Exhaust Hood, Gas Range, Microwave, Refrigerator with Ice Maker
Exterior
Garage Spaces 1.0
Utilities Available Electricity Connected, Gas
Roof Type Shingle
Garage true
Building
Dwelling Type Site Built
Foundation Crawl Space
Sewer Public Sewer
Water City
Architectural Style Cape Cod
Level or Stories One and One Half
Structure Type Wood
New Construction false
Schools
Elementary Schools Asheville City
Middle Schools Asheville
High Schools Asheville
Others
Senior Community false
Acceptable Financing Cash, Conventional, Exchange, FHA, VA Loan
Listing Terms Cash, Conventional, Exchange, FHA, VA Loan
Special Listing Condition None

"My job is to find and attract mastery-based agents to the office, protect the culture, and make sure everyone is happy! "
1876 Shady Ln, Newton, Carolina, 28658, United States







