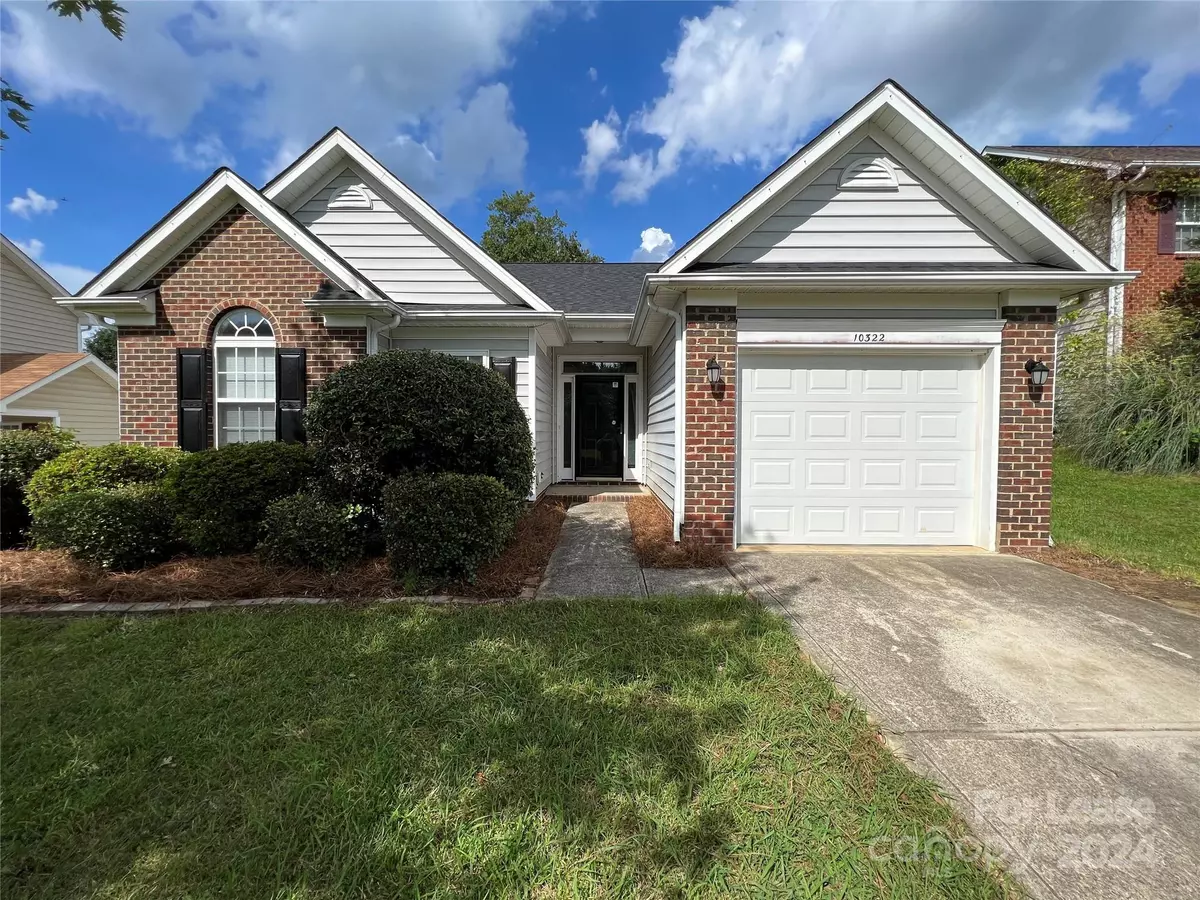
3 Beds
2 Baths
1,289 SqFt
3 Beds
2 Baths
1,289 SqFt
OPEN HOUSE
Sat Oct 19, 9:00am - 11:00am
Key Details
Property Type Single Family Home
Sub Type Single Family Residence
Listing Status Active
Purchase Type For Rent
Square Footage 1,289 sqft
Subdivision Muirfield
MLS Listing ID 4191732
Style Traditional
Bedrooms 3
Full Baths 2
Abv Grd Liv Area 1,289
Year Built 1997
Lot Size 6,534 Sqft
Acres 0.15
Property Description
Location
State NC
County Mecklenburg
Rooms
Main Level Bedrooms 3
Main Level Kitchen
Main Level Family Room
Main Level Primary Bedroom
Main Level Bedroom(s)
Main Level Bathroom-Full
Main Level Laundry
Main Level Breakfast
Interior
Interior Features Attic Stairs Pulldown, Cable Prewire, Entrance Foyer, Garden Tub, Open Floorplan, Walk-In Closet(s)
Heating Forced Air, Natural Gas
Cooling Ceiling Fan(s), Central Air
Flooring Vinyl
Fireplaces Type Family Room, Gas, Gas Log
Furnishings Unfurnished
Fireplace true
Appliance Dishwasher, Disposal, Electric Oven, Electric Range, Gas Water Heater, Microwave, Refrigerator, Refrigerator with Ice Maker, Self Cleaning Oven
Exterior
Garage Spaces 1.0
Roof Type Shingle
Parking Type Driveway, Attached Garage, Garage Faces Front, On Street
Garage true
Building
Lot Description Cul-De-Sac
Foundation Slab
Sewer Public Sewer
Water City
Architectural Style Traditional
Level or Stories One
Schools
Elementary Schools River Oaks Academy
Middle Schools Coulwood
High Schools West Mecklenburg
Others
Senior Community false

"My job is to find and attract mastery-based agents to the office, protect the culture, and make sure everyone is happy! "
1876 Shady Ln, Newton, Carolina, 28658, United States







