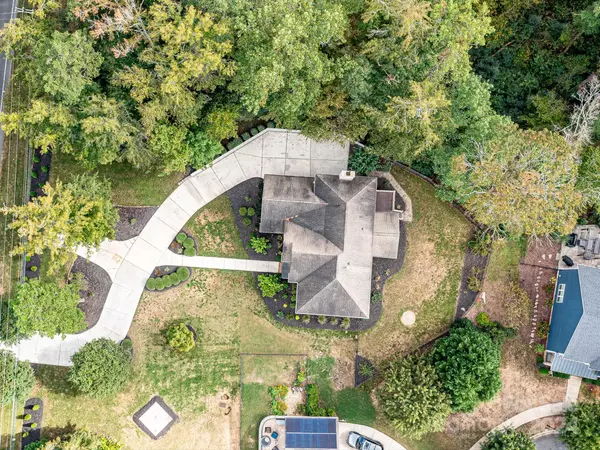
5 Beds
3 Baths
3,216 SqFt
5 Beds
3 Baths
3,216 SqFt
Key Details
Property Type Single Family Home
Sub Type Single Family Residence
Listing Status Active
Purchase Type For Sale
Square Footage 3,216 sqft
Price per Sqft $230
MLS Listing ID 4188366
Style Traditional
Bedrooms 5
Full Baths 3
Abv Grd Liv Area 3,216
Year Built 1996
Lot Size 0.520 Acres
Acres 0.52
Property Description
Location
State NC
County Mecklenburg
Zoning RPA
Rooms
Main Level Bedrooms 1
Main Level Bathroom-Full
Main Level Bedroom(s)
Main Level Dining Room
Main Level Family Room
Main Level Kitchen
Main Level Laundry
Main Level Living Room
Upper Level Bathroom-Full
Upper Level Bedroom(s)
Upper Level Bathroom-Full
Upper Level Primary Bedroom
Upper Level Bedroom(s)
Upper Level Bedroom(s)
Upper Level Bonus Room
Interior
Interior Features Attic Other, Attic Stairs Pulldown, Breakfast Bar, Cable Prewire, Garden Tub, Open Floorplan, Pantry, Walk-In Closet(s), Whirlpool
Heating Floor Furnace, Forced Air, Natural Gas, Zoned
Cooling Central Air, Zoned
Flooring Carpet, Tile, Vinyl, Wood
Fireplaces Type Living Room
Fireplace true
Appliance Gas Range, Gas Water Heater, Microwave, Refrigerator
Exterior
Garage Spaces 2.0
Fence Fenced
Garage true
Building
Lot Description Level, Wooded
Dwelling Type Site Built
Foundation Crawl Space
Sewer Public Sewer
Water City
Architectural Style Traditional
Level or Stories Two
Structure Type Brick Full
New Construction false
Schools
Elementary Schools Davidson K-8
Middle Schools Davidson K-8
High Schools William Amos Hough
Others
Senior Community false
Acceptable Financing Cash, Conventional, FHA, VA Loan
Listing Terms Cash, Conventional, FHA, VA Loan
Special Listing Condition None

"My job is to find and attract mastery-based agents to the office, protect the culture, and make sure everyone is happy! "
1876 Shady Ln, Newton, Carolina, 28658, United States







