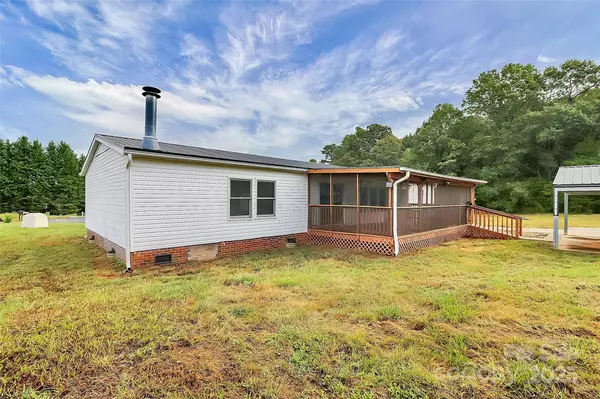3 Beds
2 Baths
1,687 SqFt
3 Beds
2 Baths
1,687 SqFt
Key Details
Property Type Single Family Home
Sub Type Single Family Residence
Listing Status Active
Purchase Type For Sale
Square Footage 1,687 sqft
Price per Sqft $139
Subdivision Maple Glen
MLS Listing ID 4184891
Bedrooms 3
Full Baths 2
Abv Grd Liv Area 1,687
Year Built 2001
Lot Size 0.600 Acres
Acres 0.6
Lot Dimensions 52' x 185' x 209' x 233'
Property Description
Location
State NC
County Catawba
Zoning R-40
Rooms
Main Level Bedrooms 3
Main Level Primary Bedroom
Main Level Bedroom(s)
Main Level Bedroom(s)
Main Level Bathroom-Full
Main Level Kitchen
Main Level Dining Room
Main Level Bathroom-Full
Main Level Den
Interior
Heating Heat Pump
Cooling Central Air
Fireplaces Type Den
Fireplace true
Appliance Dishwasher, Electric Oven, Electric Range, Electric Water Heater, Exhaust Hood, Microwave, Refrigerator, Washer/Dryer
Exterior
Exterior Feature Fire Pit, Storage
Roof Type Shingle
Garage false
Building
Lot Description Cleared, Cul-De-Sac, Level, Private
Dwelling Type Manufactured
Foundation Crawl Space, Permanent
Sewer Septic Installed
Water Well
Level or Stories One
Structure Type Vinyl
New Construction false
Schools
Elementary Schools Catawba
Middle Schools Mill Creek
High Schools Bandys
Others
Senior Community false
Acceptable Financing Cash, Conventional, FHA, USDA Loan, VA Loan
Listing Terms Cash, Conventional, FHA, USDA Loan, VA Loan
Special Listing Condition Estate
"My job is to find and attract mastery-based agents to the office, protect the culture, and make sure everyone is happy! "
1876 Shady Ln, Newton, Carolina, 28658, United States







