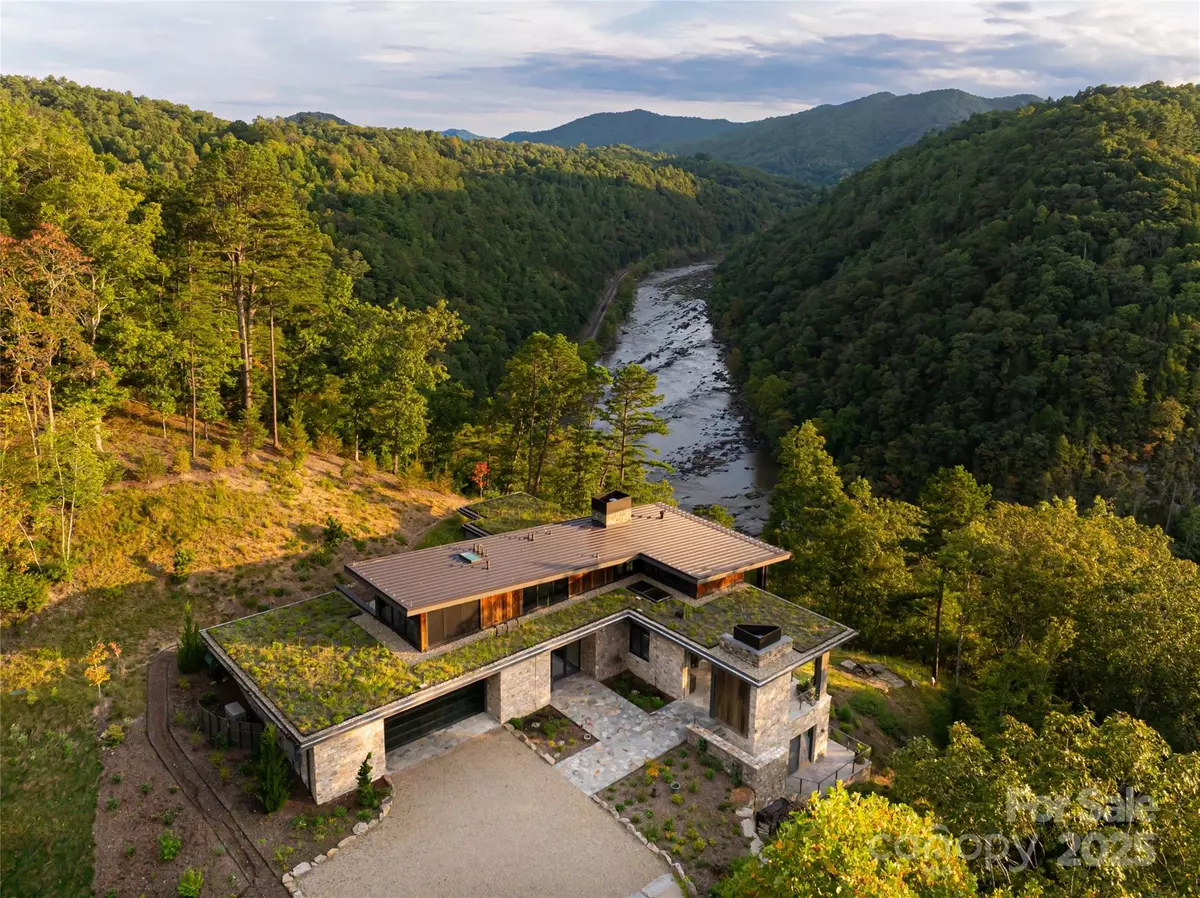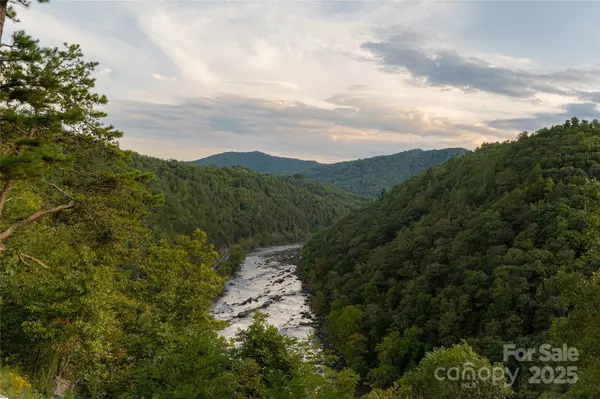4 Beds
6 Baths
5,865 SqFt
4 Beds
6 Baths
5,865 SqFt
Key Details
Property Type Single Family Home
Sub Type Single Family Residence
Listing Status Active
Purchase Type For Sale
Square Footage 5,865 sqft
Price per Sqft $1,176
Subdivision French Broad Crossing
MLS Listing ID 4177363
Style Modern
Bedrooms 4
Full Baths 5
Half Baths 1
HOA Fees $3,370/ann
HOA Y/N 1
Abv Grd Liv Area 3,327
Year Built 2020
Lot Size 2.500 Acres
Acres 2.5
Property Description
Location
State NC
County Madison
Zoning R-A
Rooms
Basement Exterior Entry, Interior Entry
Main Level Bedrooms 1
Upper Level Office
Basement Level Bedroom(s)
Upper Level Exercise Room
Basement Level Bathroom-Full
Basement Level Utility Room
Basement Level Wine Cellar
Basement Level Recreation Room
Basement Level Laundry
Basement Level Bathroom-Full
Basement Level Bathroom-Full
Basement Level Bedroom(s)
Basement Level Bedroom(s)
Main Level Great Room-Two Story
Main Level Bathroom-Full
Main Level Primary Bedroom
Main Level Bathroom-Half
Main Level Dining Area
Main Level Laundry
Main Level Kitchen
Interior
Interior Features Built-in Features, Drop Zone, Elevator, Entrance Foyer, Kitchen Island, Open Floorplan, Split Bedroom, Storage, Walk-In Closet(s), Wet Bar
Heating Central, Geothermal, Radiant Floor, Zoned
Cooling Ceiling Fan(s), Central Air, Geothermal
Flooring Concrete, Tile, Wood
Fireplaces Type Gas Starter, Living Room, Porch, Propane, Wood Burning
Fireplace true
Appliance Bar Fridge, Dishwasher, Dryer, Ice Maker, Induction Cooktop, Oven, Propane Water Heater, Refrigerator, Washer, Wine Refrigerator, Other
Exterior
Exterior Feature Other - See Remarks
Garage Spaces 2.0
Community Features Clubhouse, Fitness Center, Gated, Outdoor Pool, Recreation Area, Walking Trails
Utilities Available Fiber Optics, Propane, Underground Power Lines, Underground Utilities
View Mountain(s), Water
Roof Type Metal,Other - See Remarks
Garage true
Building
Lot Description Sloped, Wooded, Views
Dwelling Type Site Built
Foundation Basement
Sewer Other - See Remarks
Water Well
Architectural Style Modern
Level or Stories One and One Half
Structure Type Stone
New Construction false
Schools
Elementary Schools Brush Creek
Middle Schools Madison
High Schools Madison
Others
HOA Name Tessier Associated
Senior Community false
Restrictions Architectural Review,Subdivision
Acceptable Financing Cash, Conventional
Listing Terms Cash, Conventional
Special Listing Condition None
"My job is to find and attract mastery-based agents to the office, protect the culture, and make sure everyone is happy! "
1876 Shady Ln, Newton, Carolina, 28658, United States







