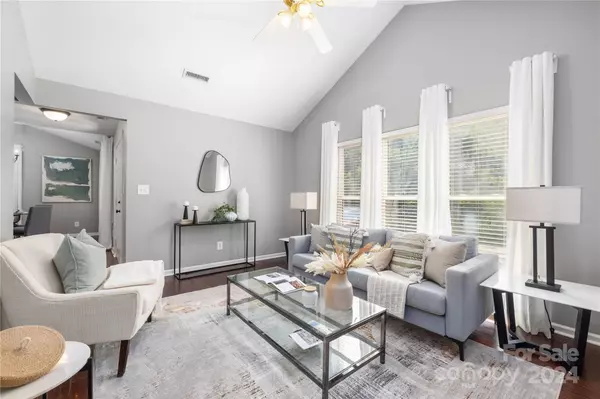
3 Beds
2 Baths
1,220 SqFt
3 Beds
2 Baths
1,220 SqFt
Key Details
Property Type Single Family Home
Sub Type Single Family Residence
Listing Status Active Under Contract
Purchase Type For Sale
Square Footage 1,220 sqft
Price per Sqft $471
Subdivision Chantilly
MLS Listing ID 4179346
Style Cottage
Bedrooms 3
Full Baths 2
Abv Grd Liv Area 1,220
Year Built 1996
Lot Size 6,534 Sqft
Acres 0.15
Property Description
Outside, the home features a welcoming front yard w/ covered front porch & a spacious back yard, offering plenty of room for outdoor activities & relaxation. Enjoy your morning coffee or host a weekend BBQ on the back patio, perfect for gathering with family & friends. This home is situated in a vibrant community with easy access to local amenities & attractions, including Chantilly Park & various close-by eateries & shops.
HVAC replaced in 2021. There is a recorded easement agreement for the shared driveway.
Location
State NC
County Mecklenburg
Zoning R5
Rooms
Main Level Bedrooms 3
Main Level Bedroom(s)
Main Level Bathroom-Full
Main Level Kitchen
Main Level Bedroom(s)
Main Level Family Room
Main Level Primary Bedroom
Main Level Dining Area
Main Level Bathroom-Full
Interior
Interior Features Attic Stairs Pulldown, Pantry
Heating Forced Air, Natural Gas
Cooling Ceiling Fan(s), Central Air
Flooring Tile, Vinyl, Wood
Fireplaces Type Family Room, Gas
Fireplace true
Appliance Dishwasher, Disposal, Electric Range, Microwave, Refrigerator
Exterior
Fence Back Yard, Fenced, Wood
Community Features None
Utilities Available Cable Available, Electricity Connected, Gas
Waterfront Description None
Roof Type Composition
Garage false
Building
Lot Description Cul-De-Sac, Sloped
Dwelling Type Site Built
Foundation Slab
Sewer Public Sewer
Water City
Architectural Style Cottage
Level or Stories One
Structure Type Vinyl,Wood
New Construction false
Schools
Elementary Schools Oakhurst Steam Academy
Middle Schools Eastway
High Schools Garinger
Others
Senior Community false
Acceptable Financing Cash, Conventional
Horse Property None
Listing Terms Cash, Conventional
Special Listing Condition None

"My job is to find and attract mastery-based agents to the office, protect the culture, and make sure everyone is happy! "
1876 Shady Ln, Newton, Carolina, 28658, United States







