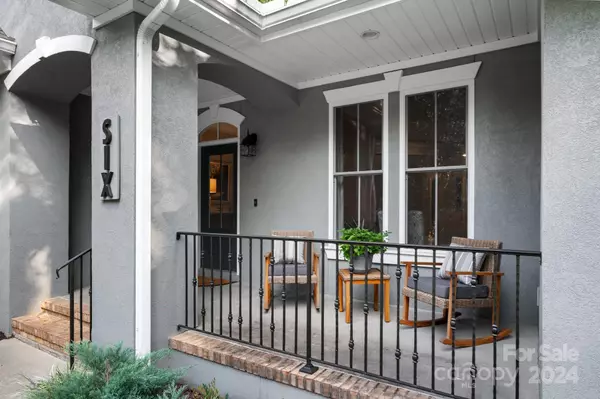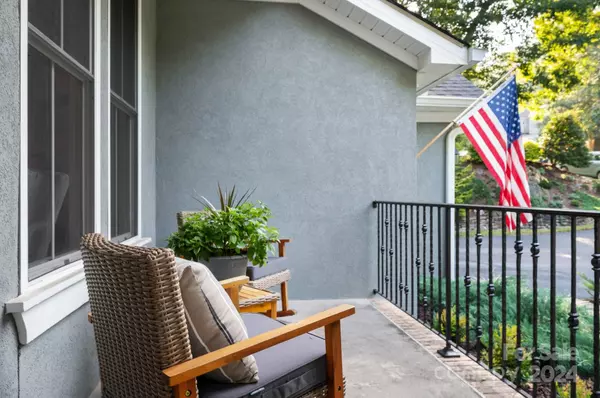5 Beds
5 Baths
5,303 SqFt
5 Beds
5 Baths
5,303 SqFt
Key Details
Property Type Single Family Home
Sub Type Single Family Residence
Listing Status Active
Purchase Type For Sale
Square Footage 5,303 sqft
Price per Sqft $311
Subdivision Biltmore Lake
MLS Listing ID 4176289
Style Contemporary
Bedrooms 5
Full Baths 4
Half Baths 1
HOA Fees $600/qua
HOA Y/N 1
Abv Grd Liv Area 3,100
Year Built 2006
Lot Size 0.610 Acres
Acres 0.61
Property Description
New owners touched almost every area of home with quality updates. Some of the highlights include new painted exterior with outdoor lighting. A new huge deck has been added for your entertaining. Primary bathroom updated as well. Lots of updates in kitchen including all Bosch appliances…. Lower level has 2 more bedrooms and entertainment areas for friends and family. Office below and crafts room/office above offer the special space you appreciate. This is a must see if you find other homes lacking in certain areas.
Location
State NC
County Buncombe
Zoning RES
Rooms
Basement Interior Entry, Partially Finished
Main Level Bedrooms 3
Main Level Primary Bedroom
Interior
Interior Features Built-in Features, Kitchen Island, Pantry
Heating Forced Air, Heat Pump, Natural Gas
Cooling Central Air, Heat Pump
Flooring Carpet, Hardwood, Tile, Wood
Fireplaces Type Family Room, Gas Log
Fireplace true
Appliance Dishwasher, Disposal, Gas Cooktop, Microwave, Oven, Refrigerator
Exterior
Garage Spaces 2.0
Community Features Clubhouse, Lake Access, Picnic Area, Playground, Recreation Area, Sidewalks, Sport Court, Street Lights, Tennis Court(s), Walking Trails, Other
View Winter
Roof Type Shingle
Garage true
Building
Lot Description Private, Sloped
Dwelling Type Site Built
Foundation Basement
Sewer Public Sewer
Water City
Architectural Style Contemporary
Level or Stories One
Structure Type Hard Stucco
New Construction false
Schools
Elementary Schools Hominy Valley/Enka
Middle Schools Enka
High Schools Enka
Others
HOA Name FSR Corp
Senior Community false
Restrictions Subdivision
Acceptable Financing Cash, Conventional
Listing Terms Cash, Conventional
Special Listing Condition None
"My job is to find and attract mastery-based agents to the office, protect the culture, and make sure everyone is happy! "
1876 Shady Ln, Newton, Carolina, 28658, United States







