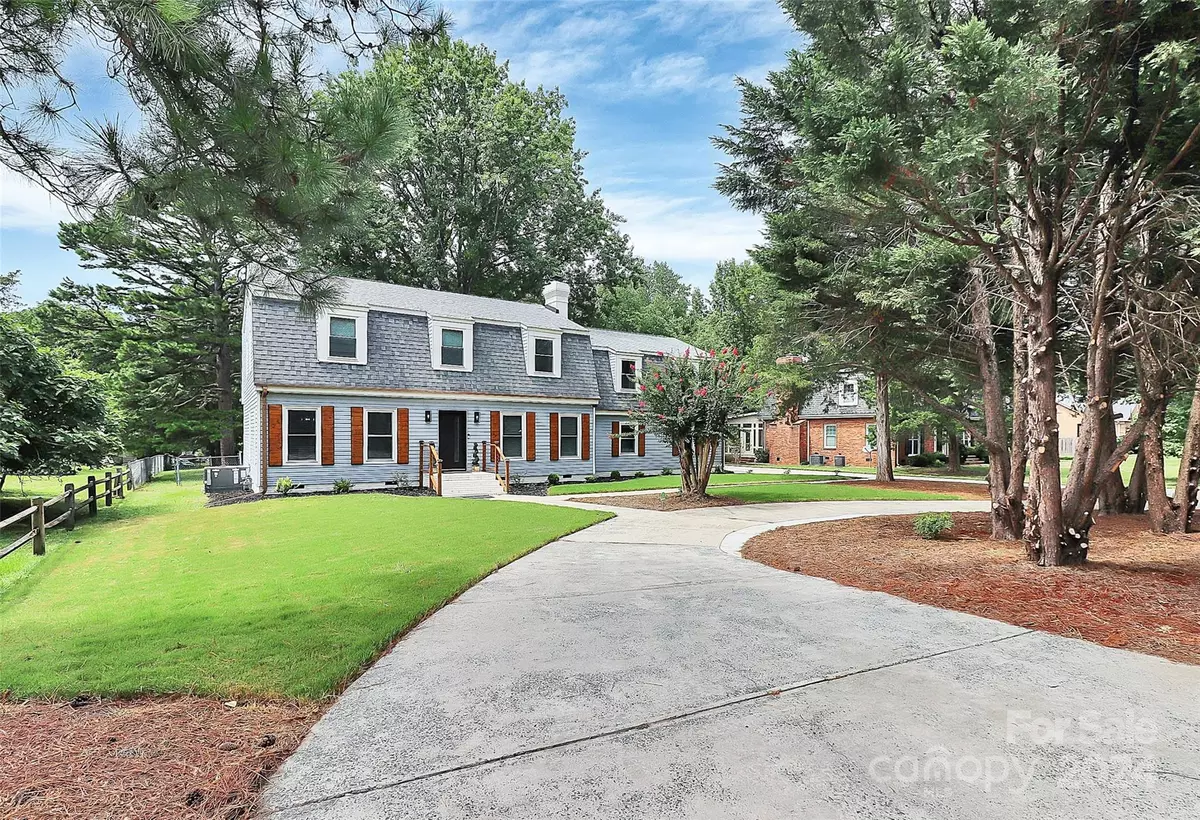
4 Beds
3 Baths
3,258 SqFt
4 Beds
3 Baths
3,258 SqFt
Key Details
Property Type Single Family Home
Sub Type Single Family Residence
Listing Status Active
Purchase Type For Sale
Square Footage 3,258 sqft
Price per Sqft $260
Subdivision Quail Run
MLS Listing ID 4173682
Style Colonial
Bedrooms 4
Full Baths 2
Half Baths 1
Abv Grd Liv Area 3,258
Year Built 1971
Lot Size 0.530 Acres
Acres 0.53
Property Description
Location
State NC
County Mecklenburg
Zoning SF
Rooms
Main Level, 14' 0" X 12' 2" Dining Room
Main Level, 14' 2" X 12' 2" Kitchen
Main Level, 24' 2" X 12' 7" Sunroom
Main Level, 14' 2" X 19' 2" Family Room
Main Level, 14' 0" X 19' 2" Living Room
Upper Level, 14' 4" X 14' 10" Primary Bedroom
Upper Level, 0' 0" X 0' 5" Bathroom-Full
Upper Level, 14' 4" X 12' 5" Bedroom(s)
Upper Level, 11' 9" X 12' 4" Bedroom(s)
Upper Level Bathroom-Full
Upper Level, 14' 0" X 13' 10" Bedroom(s)
Upper Level, 22' 10" X 22' 2" Bonus Room
Main Level Bathroom-Half
Interior
Interior Features Attic Stairs Pulldown, Cable Prewire, Drop Zone, Entrance Foyer, Kitchen Island, Open Floorplan
Heating Central, Electric, Heat Pump
Cooling Ceiling Fan(s), Central Air, Electric, Gas, Heat Pump, Multi Units
Flooring Tile, Vinyl
Fireplaces Type Family Room, Gas Log
Fireplace true
Appliance Dishwasher, Disposal, Electric Water Heater, Exhaust Fan, Exhaust Hood, Gas Range, Microwave, Refrigerator, Self Cleaning Oven, Wine Refrigerator
Exterior
Exterior Feature Storage
Garage Spaces 2.0
Fence Partial
Roof Type Shingle
Parking Type Attached Garage, Garage Faces Side, Other - See Remarks
Garage true
Building
Lot Description Level, Wooded
Dwelling Type Site Built
Foundation Crawl Space
Sewer Public Sewer
Water City
Architectural Style Colonial
Level or Stories Two
Structure Type Vinyl
New Construction false
Schools
Elementary Schools Beverly Woods
Middle Schools Carmel
High Schools South Mecklenburg
Others
Senior Community false
Acceptable Financing Cash, Conventional
Listing Terms Cash, Conventional
Special Listing Condition None

"My job is to find and attract mastery-based agents to the office, protect the culture, and make sure everyone is happy! "
1876 Shady Ln, Newton, Carolina, 28658, United States







