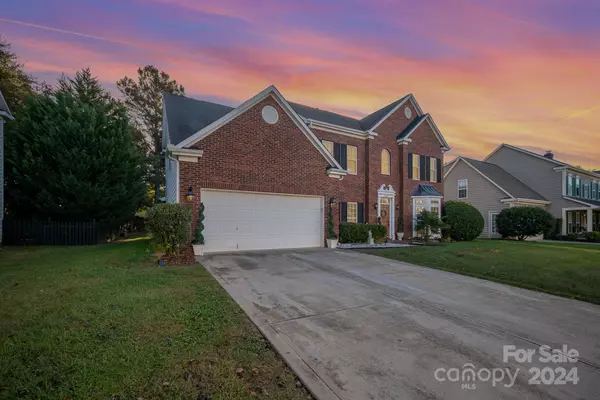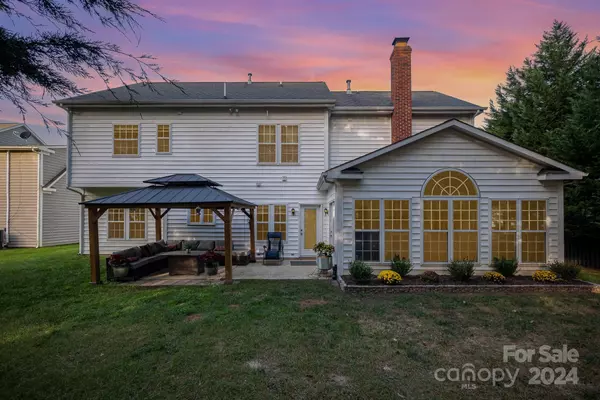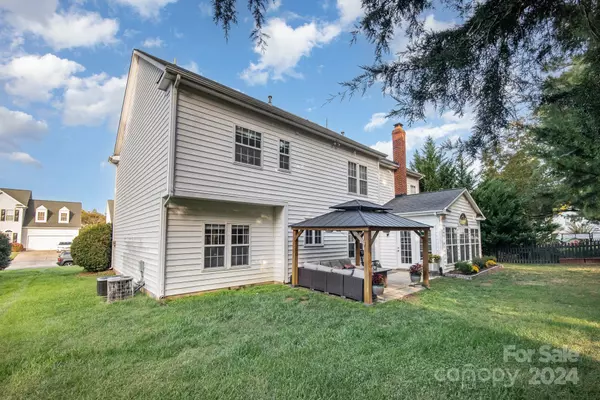4 Beds
3 Baths
3,286 SqFt
4 Beds
3 Baths
3,286 SqFt
OPEN HOUSE
Sat Jan 18, 2:00pm - 4:00pm
Key Details
Property Type Single Family Home
Sub Type Single Family Residence
Listing Status Active
Purchase Type For Sale
Square Footage 3,286 sqft
Price per Sqft $161
Subdivision Knightsbridge
MLS Listing ID 4172835
Bedrooms 4
Full Baths 2
Half Baths 1
HOA Fees $34/mo
HOA Y/N 1
Abv Grd Liv Area 3,286
Year Built 1997
Lot Size 9,147 Sqft
Acres 0.21
Property Description
Upstairs, there's a primary suite with double shower heads, double vanities, and a walk-in closet. Plus, there's a bonus room for anything you can dream up—way too many possibilities. And let's not even get started on the flat, wooded lot with an extended patio. Do you want to spend your weekends relaxing and entertaining in a gorgeous outdoor space? Probably. The community pool, tennis courts, and boat storage are a must. Desired proxinity to the supermarkets, restaurants and shopping.
Location
State SC
County York
Zoning PD
Rooms
Basement Other
Interior
Heating Central
Cooling Central Air
Flooring Carpet, Laminate
Fireplaces Type Family Room, Porch, See Through, Wood Burning
Fireplace true
Appliance Dishwasher, Disposal, Electric Cooktop
Exterior
Exterior Feature Storage
Garage Spaces 2.0
Utilities Available Cable Available, Electricity Connected, Gas
Roof Type Shingle
Garage true
Building
Lot Description Level, Wooded
Dwelling Type Site Built
Foundation Slab
Sewer Public Sewer
Water City
Level or Stories Two
Structure Type Brick Partial,Vinyl
New Construction false
Schools
Elementary Schools Pleasant Knoll
Middle Schools Pleasant Knoll
High Schools Nation Ford
Others
HOA Name Kuester HOA Management
Senior Community false
Acceptable Financing Cash, Conventional, FHA, Nonconforming Loan, VA Loan
Listing Terms Cash, Conventional, FHA, Nonconforming Loan, VA Loan
Special Listing Condition None
"My job is to find and attract mastery-based agents to the office, protect the culture, and make sure everyone is happy! "
1876 Shady Ln, Newton, Carolina, 28658, United States







