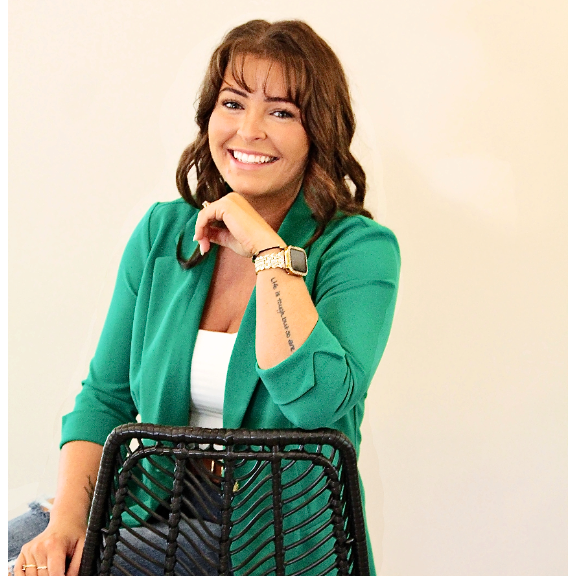$675,000
$683,999
1.3%For more information regarding the value of a property, please contact us for a free consultation.
5 Beds
3 Baths
3,568 SqFt
SOLD DATE : 04/01/2025
Key Details
Sold Price $675,000
Property Type Single Family Home
Sub Type Single Family Residence
Listing Status Sold
Purchase Type For Sale
Square Footage 3,568 sqft
Price per Sqft $189
Subdivision Crismark
MLS Listing ID 4162104
Sold Date 04/01/25
Bedrooms 5
Full Baths 3
HOA Fees $21
HOA Y/N 1
Abv Grd Liv Area 3,568
Year Built 2013
Lot Size 10,018 Sqft
Acres 0.23
Property Sub-Type Single Family Residence
Property Description
Preferred lender offering choice of up to $8,500 IN CLOSING COST CREDITS or 1-0 BUYDOWN! Welcome to your oasis in the highly sought-after Enclaves at Crismark neighborhood. This home features true open concept living with five bedrooms, three full bathrooms, office space, formal dining, and bonus loft space. Primary on main, versatile layout, current owners use entire upper half-story as a private suite. Chef's kitchen features gas cooktop, granite countertops, oversized island, and stainless steel appliances. Take note of the endless details and upgrades throughout, including custom interior shutters. Entertain your guests on your patio with private saltwater pool (equipped with lighting system) and fully fenced-yard. Crismark community amenities include pool, tennis courts, and clubhouse, as well as exciting resident events throughout the year. Don't miss your chance to own this one-of-a-kind showstopper!
Location
State NC
County Union
Zoning AQ0
Rooms
Main Level Bedrooms 3
Interior
Interior Features Attic Stairs Pulldown
Heating Heat Pump, Natural Gas
Cooling Central Air, Multi Units
Flooring Carpet, Hardwood
Fireplaces Type Gas Log, Living Room
Fireplace true
Appliance Dishwasher, Disposal, Exhaust Hood, Gas Cooktop, Microwave, Oven
Laundry Mud Room
Exterior
Exterior Feature Hot Tub
Garage Spaces 2.0
Fence Back Yard
Community Features Clubhouse, Outdoor Pool, Playground, Sport Court, Tennis Court(s)
Utilities Available Cable Available, Electricity Connected
Roof Type Shingle
Street Surface Concrete,Paved
Porch Front Porch
Garage true
Building
Foundation Slab
Sewer Public Sewer
Water City
Level or Stories One and One Half
Structure Type Hardboard Siding
New Construction false
Schools
Elementary Schools Hemby Bridge
Middle Schools Porter Ridge
High Schools Porter Ridge
Others
HOA Name Braesael Management
Senior Community false
Acceptable Financing Cash, Conventional, FHA, VA Loan
Listing Terms Cash, Conventional, FHA, VA Loan
Special Listing Condition None
Read Less Info
Want to know what your home might be worth? Contact us for a FREE valuation!

Our team is ready to help you sell your home for the highest possible price ASAP
© 2025 Listings courtesy of Canopy MLS as distributed by MLS GRID. All Rights Reserved.
Bought with Bob Lhuillier • Keller Williams Unified
"My job is to find and attract mastery-based agents to the office, protect the culture, and make sure everyone is happy! "
1876 Shady Ln, Newton, Carolina, 28658, United States






