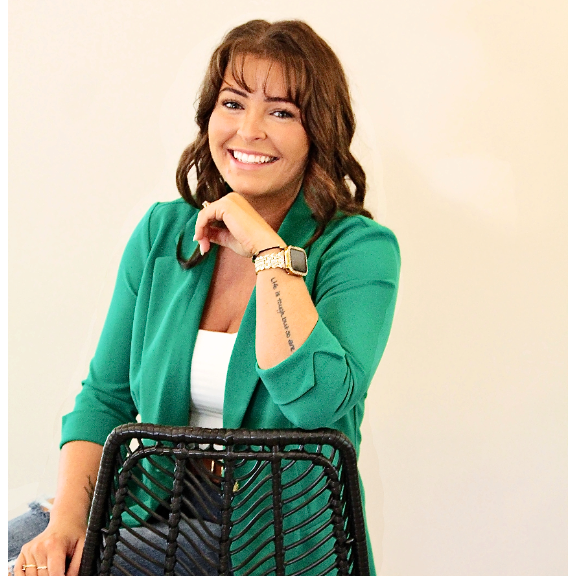$820,000
$799,000
2.6%For more information regarding the value of a property, please contact us for a free consultation.
4 Beds
3 Baths
3,077 SqFt
SOLD DATE : 03/28/2025
Key Details
Sold Price $820,000
Property Type Single Family Home
Sub Type Single Family Residence
Listing Status Sold
Purchase Type For Sale
Square Footage 3,077 sqft
Price per Sqft $266
Subdivision Birkdale
MLS Listing ID 4231258
Sold Date 03/28/25
Style Transitional
Bedrooms 4
Full Baths 2
Half Baths 1
HOA Fees $85/mo
HOA Y/N 1
Abv Grd Liv Area 3,077
Year Built 2000
Lot Size 0.400 Acres
Acres 0.4
Property Sub-Type Single Family Residence
Property Description
Welcome to the highly desired Birkdale community and everything the neighborhood has to offer! This beautiful cul-de-sac full brick home boasts one of the largest fenced in backyards (new 2020) in all of Birkdale, an entertaining delight for the young and older. So many upgrades have been made to this stunning open floorplan home, the list is long! Updated Kitchen in 2020 including appliances, 2021 new hardwood floors throughout upstairs, updated upstairs second bath, large Trex deck, fully encapsulated crawlspace, EV charging station with separate additional electrical panel, whole home Water Filtration system and even a brand new professional grade epoxy garage floor. Birkdale Village with amazing shopping, dining, entertainment is an easy bikeable distance and the neighborhood amenities are second to none - pool, clubhouse, tennis/pickleball/basketball courts, playground and sport fields!
Location
State NC
County Mecklenburg
Zoning GR(CD)
Rooms
Main Level Bedrooms 1
Interior
Interior Features Attic Walk In, Cable Prewire, Kitchen Island, Open Floorplan, Pantry, Walk-In Closet(s), Walk-In Pantry
Heating Forced Air
Cooling Central Air
Fireplaces Type Family Room
Fireplace true
Appliance Dishwasher, Disposal, Electric Range, Exhaust Fan, Filtration System, Ice Maker, Microwave, Refrigerator with Ice Maker
Laundry Electric Dryer Hookup
Exterior
Exterior Feature Fire Pit
Garage Spaces 2.0
Fence Back Yard
Community Features Clubhouse, Game Court, Golf, Outdoor Pool, Picnic Area, Playground, Sidewalks, Tennis Court(s)
Utilities Available Cable Available, Electricity Connected, Fiber Optics, Gas
Roof Type Shingle
Street Surface Concrete
Porch Deck
Garage true
Building
Lot Description Cul-De-Sac, Level
Foundation Crawl Space
Sewer Public Sewer
Water City
Architectural Style Transitional
Level or Stories Two
Structure Type Brick Full
New Construction false
Schools
Elementary Schools Grand Oak
Middle Schools Bradley
High Schools Hopewell
Others
HOA Name First Service Residential
Senior Community false
Restrictions Architectural Review
Acceptable Financing Cash, Conventional
Listing Terms Cash, Conventional
Special Listing Condition None
Read Less Info
Want to know what your home might be worth? Contact us for a FREE valuation!

Our team is ready to help you sell your home for the highest possible price ASAP
© 2025 Listings courtesy of Canopy MLS as distributed by MLS GRID. All Rights Reserved.
Bought with Caroline Montgomery • EXP Realty LLC Ballantyne
"My job is to find and attract mastery-based agents to the office, protect the culture, and make sure everyone is happy! "
1876 Shady Ln, Newton, Carolina, 28658, United States






