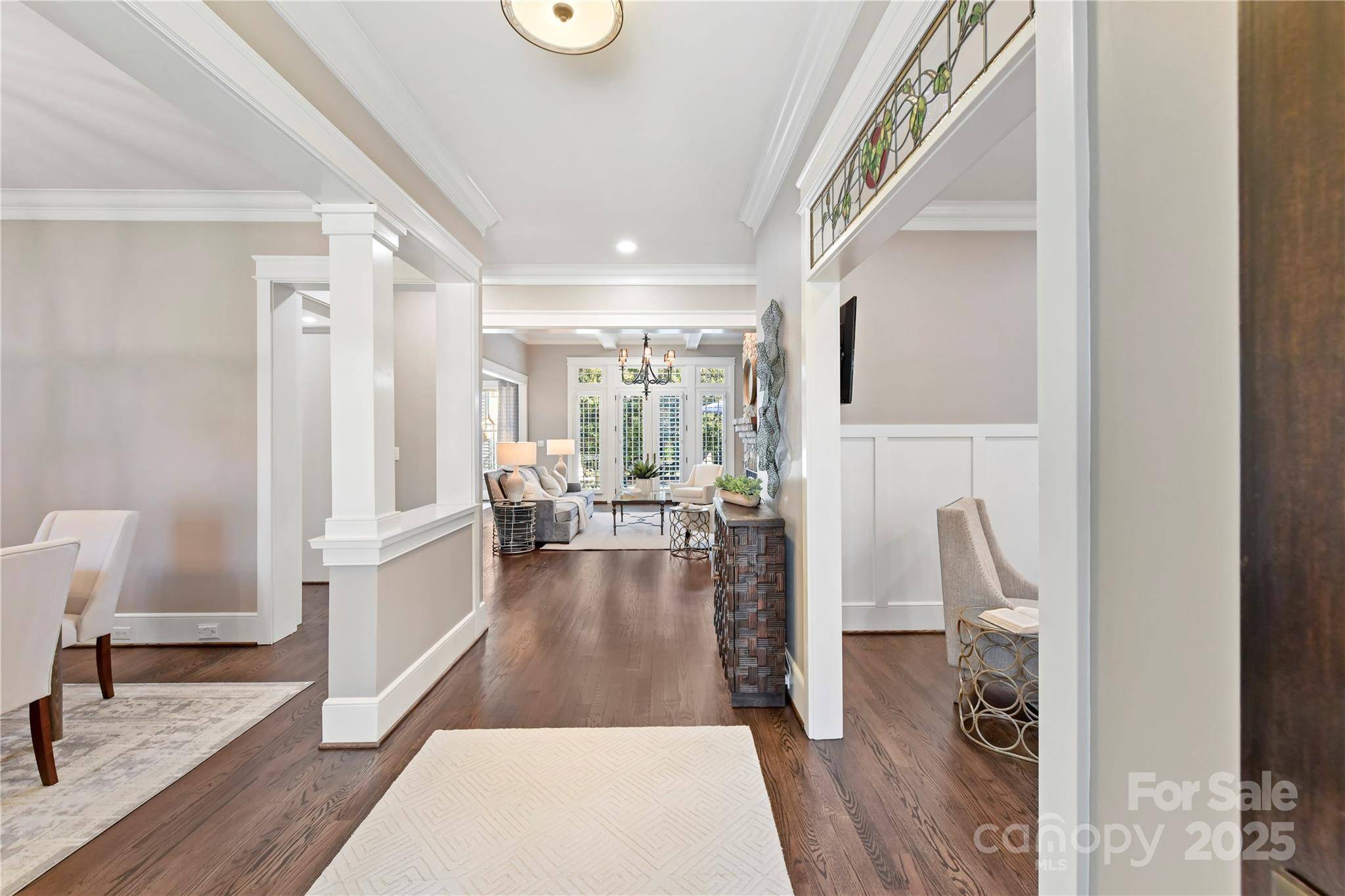$1,600,000
$1,425,000
12.3%For more information regarding the value of a property, please contact us for a free consultation.
5 Beds
5 Baths
4,372 SqFt
SOLD DATE : 03/28/2025
Key Details
Sold Price $1,600,000
Property Type Single Family Home
Sub Type Single Family Residence
Listing Status Sold
Purchase Type For Sale
Square Footage 4,372 sqft
Price per Sqft $365
Subdivision Highgrove
MLS Listing ID 4227067
Sold Date 03/28/25
Style Transitional
Bedrooms 5
Full Baths 4
Half Baths 1
HOA Fees $118/ann
HOA Y/N 1
Abv Grd Liv Area 3,805
Year Built 2002
Lot Size 0.370 Acres
Acres 0.37
Property Sub-Type Single Family Residence
Property Description
Stunning custom home in South Charlotte's coveted Highgrove community. You are greeted by the rocking chair front porch & well appointed exterior w/craftsman detail & stone accents. Pristine condition! Gleaming hardwoods, heavy moldings & plantation shutters throughout the bright & open floor plan! Gourmet white kitchen features abundant shaker cabinetry, quartz counters, gas cooktop, S.S appliances & sub-zero fridge. Grt rm flooded w/natural light by wall of windows & anchored by stone fireplace flanked by custom built-ins. Primary bdrm situated at rear of home for peace & quiet leads to gorgeous ensuite bath complete w/seamless glass shower, jacuzzi tub & dual vanities w/lrg custom closets. All 2ndary bdrms are generously sized each w/walk-in closets. Updated 2ndary baths. Detached 2nd living qtrs w/private deck makes for perfect guest house, man cave or home office. Enjoy everything this private flat yard offers with back terrace & pool ready yard surrounded by mature landscaping.
Location
State NC
County Mecklenburg
Zoning RES
Rooms
Guest Accommodations Guest House,Main Level Garage,Room w/ Private Bath,Separate Entrance,Separate Living Quarters
Main Level Bedrooms 1
Interior
Interior Features Attic Stairs Pulldown, Attic Walk In, Built-in Features, Central Vacuum, Drop Zone, Entrance Foyer, Kitchen Island, Open Floorplan, Pantry, Storage, Walk-In Closet(s), Whirlpool
Heating Central, Forced Air, Heat Pump, Natural Gas
Cooling Central Air, Electric, Heat Pump
Flooring Tile, Wood
Fireplaces Type Gas Log, Gas Vented, Great Room
Fireplace true
Appliance Convection Oven, Dishwasher, Disposal, Double Oven, Down Draft, Electric Oven, Gas Cooktop, Microwave, Plumbed For Ice Maker, Refrigerator, Self Cleaning Oven, Wall Oven, Washer/Dryer
Laundry Electric Dryer Hookup, Laundry Room, Main Level, Washer Hookup
Exterior
Exterior Feature In-Ground Irrigation
Garage Spaces 3.0
Fence Back Yard, Fenced
Community Features Sidewalks, Street Lights, Walking Trails
Utilities Available Electricity Connected, Gas
Roof Type Shingle
Street Surface Concrete,Paved
Porch Balcony, Covered, Deck, Front Porch, Terrace
Garage true
Building
Lot Description Private, Wooded
Foundation Crawl Space
Builder Name Kingswood
Sewer Public Sewer
Water City
Architectural Style Transitional
Level or Stories Two
Structure Type Fiber Cement,Stone
New Construction false
Schools
Elementary Schools Hawk Ridge
Middle Schools Community House
High Schools Ardrey Kell
Others
HOA Name First Services Residential
Senior Community false
Acceptable Financing Cash, Conventional, VA Loan
Listing Terms Cash, Conventional, VA Loan
Special Listing Condition None
Read Less Info
Want to know what your home might be worth? Contact us for a FREE valuation!

Our team is ready to help you sell your home for the highest possible price ASAP
© 2025 Listings courtesy of Canopy MLS as distributed by MLS GRID. All Rights Reserved.
Bought with Suzette Gray • Coldwell Banker Realty
"My job is to find and attract mastery-based agents to the office, protect the culture, and make sure everyone is happy! "
1876 Shady Ln, Newton, Carolina, 28658, United States






