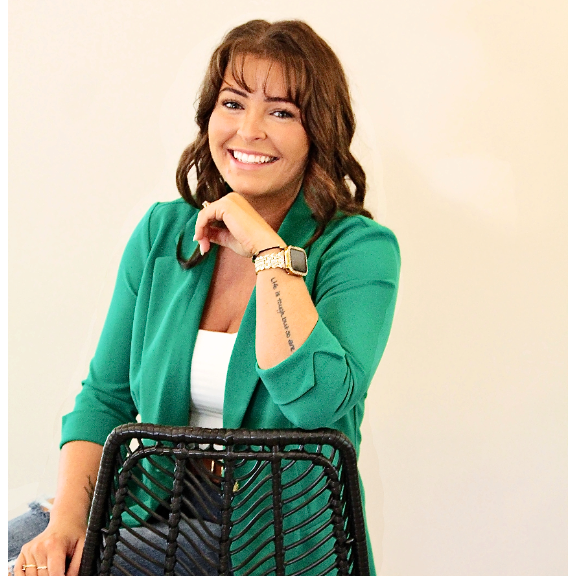$540,000
$540,000
For more information regarding the value of a property, please contact us for a free consultation.
4 Beds
3 Baths
2,898 SqFt
SOLD DATE : 03/28/2025
Key Details
Sold Price $540,000
Property Type Single Family Home
Sub Type Single Family Residence
Listing Status Sold
Purchase Type For Sale
Square Footage 2,898 sqft
Price per Sqft $186
Subdivision Cedarfield
MLS Listing ID 4221679
Sold Date 03/28/25
Style Transitional
Bedrooms 4
Full Baths 2
Half Baths 1
HOA Fees $54/ann
HOA Y/N 1
Abv Grd Liv Area 2,898
Year Built 1995
Lot Size 0.510 Acres
Acres 0.51
Lot Dimensions 81x276x80x277
Property Sub-Type Single Family Residence
Property Description
Entertainer's paradise—this house knows how to have a good time! 2-story foyer beams natural light in your favorite hangout—the former living room and office have been reimagined into a swanky billiard and bar area. The open floor plan is ready for action, featuring sleek new LVP floors that can handle anything—pets, parties, or your daily strut. Enjoy a Butler's Pantry between kitchen/dining. Large primary suite with impressive walk in closet. Be WOWED by the screened porch that stretches across the back of the house, leading to your private, flat-fenced yard! Upstairs? Four REAL bedrooms + a bonus room for whatever you dream up. NEW-hot water heater, fans, toilets, light fixtures too! The real MVP: a huge walk-in attic & sheds to store all your stuff. SS Refrig, Washer/Dryer, Wine Fridge, Porch TV are negotiable! Cedarfield amenities-Six-lane short course pool, playground, spring-fed catch-and-release pond, and access to the scenic Torrence Creek Greenway for walking and biking.
Location
State NC
County Mecklenburg
Zoning GR
Interior
Interior Features Attic Walk In, Built-in Features, Cable Prewire, Garden Tub, Kitchen Island, Open Floorplan, Pantry, Storage, Walk-In Closet(s), Other - See Remarks
Heating Forced Air, Natural Gas
Cooling Ceiling Fan(s), Central Air
Flooring Tile, Vinyl
Fireplaces Type Family Room, Wood Burning
Fireplace true
Appliance Dishwasher, Disposal, Dryer, Electric Cooktop, Gas Water Heater, Microwave, Plumbed For Ice Maker, Refrigerator with Ice Maker, Self Cleaning Oven, Washer, Wine Refrigerator
Laundry Inside, Laundry Room, Upper Level
Exterior
Exterior Feature Storage, Other - See Remarks
Garage Spaces 2.0
Fence Back Yard, Fenced, Partial, Wood
Community Features Outdoor Pool, Pond, Recreation Area, Sidewalks, Street Lights, Walking Trails
Utilities Available Cable Available
Roof Type Other - See Remarks
Street Surface Concrete,Paved
Porch Screened
Garage true
Building
Lot Description Level, Sloped, Wooded
Foundation Slab
Sewer Public Sewer
Water City
Architectural Style Transitional
Level or Stories Two
Structure Type Brick Partial,Hardboard Siding
New Construction false
Schools
Elementary Schools Torrence Creek
Middle Schools Bradley
High Schools Hopewell
Others
HOA Name CSI
Senior Community false
Acceptable Financing Cash, Conventional, FHA, VA Loan
Listing Terms Cash, Conventional, FHA, VA Loan
Special Listing Condition None
Read Less Info
Want to know what your home might be worth? Contact us for a FREE valuation!

Our team is ready to help you sell your home for the highest possible price ASAP
© 2025 Listings courtesy of Canopy MLS as distributed by MLS GRID. All Rights Reserved.
Bought with Sanchez Fair • Keller Williams Connected
"My job is to find and attract mastery-based agents to the office, protect the culture, and make sure everyone is happy! "
1876 Shady Ln, Newton, Carolina, 28658, United States






