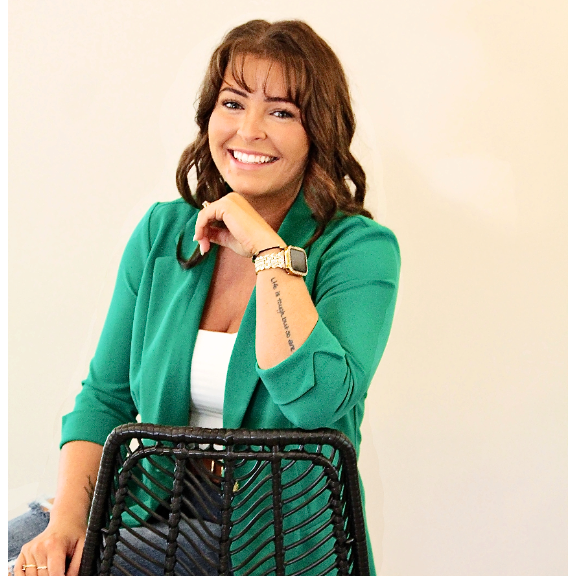$545,000
$545,000
For more information regarding the value of a property, please contact us for a free consultation.
3 Beds
3 Baths
2,067 SqFt
SOLD DATE : 03/28/2025
Key Details
Sold Price $545,000
Property Type Single Family Home
Sub Type Single Family Residence
Listing Status Sold
Purchase Type For Sale
Square Footage 2,067 sqft
Price per Sqft $263
Subdivision Northstone
MLS Listing ID 4225040
Sold Date 03/28/25
Style A-Frame,Traditional
Bedrooms 3
Full Baths 2
Half Baths 1
HOA Fees $28/ann
HOA Y/N 1
Abv Grd Liv Area 2,067
Year Built 1996
Lot Size 10,890 Sqft
Acres 0.25
Lot Dimensions 59x31.42x140.82
Property Sub-Type Single Family Residence
Property Description
Welcome to this charming & meticulously maintained home in the desirable Northstone community of Huntersville. This residence offers comfortable living space on a 0.26-acre lot. The main level features a spacious great room w/ soaring ceilings, creating an open & airy atmosphere. The well-appointed kitchen boasts ample cabinetry & a convenient layout, perfect for both everyday living & entertaining. Retreat to the generous primary suite, complete w/ a private bath & walk-in closet. The Northstone Club offers an array of amenities, which features a P.B. Dye Signature Golf Course, four swimming pools, three plexi-pave tennis courts, a children's play center, and a picnic area. Please note that club membership is available at an additional cost. Conveniently located near top-rated schools, shopping, and dining, this home is a must-see! The owners are also offering a home warranty with an acceptable offer. Don't miss this fantastic opportunity!
Location
State NC
County Mecklenburg
Zoning GR
Rooms
Main Level Bedrooms 1
Interior
Interior Features Attic Other, Built-in Features, Pantry, Walk-In Closet(s)
Heating Forced Air, Natural Gas
Cooling Central Air
Flooring Carpet, Hardwood, Tile
Fireplaces Type Great Room, Wood Burning
Fireplace true
Appliance Dishwasher, Disposal, Electric Range, Gas Water Heater, Ice Maker, Refrigerator, Washer/Dryer
Laundry Electric Dryer Hookup, Mud Room
Exterior
Exterior Feature Fire Pit, Storage
Garage Spaces 2.0
Community Features Street Lights
Utilities Available Electricity Connected, Gas, Underground Power Lines, Underground Utilities
Roof Type Shingle
Street Surface Concrete,Paved
Porch Rear Porch, Screened
Garage true
Building
Lot Description Corner Lot
Foundation Slab
Sewer Public Sewer
Water City
Architectural Style A-Frame, Traditional
Level or Stories Two
Structure Type Brick Partial,Vinyl
New Construction false
Schools
Elementary Schools Huntersville
Middle Schools Bailey
High Schools William Amos Hough
Others
HOA Name CSI
Senior Community false
Restrictions Architectural Review,Deed,Subdivision
Acceptable Financing Cash, Conventional, FHA, VA Loan
Listing Terms Cash, Conventional, FHA, VA Loan
Special Listing Condition None
Read Less Info
Want to know what your home might be worth? Contact us for a FREE valuation!

Our team is ready to help you sell your home for the highest possible price ASAP
© 2025 Listings courtesy of Canopy MLS as distributed by MLS GRID. All Rights Reserved.
Bought with Chris Kirkman • RE/MAX EXECUTIVE
"My job is to find and attract mastery-based agents to the office, protect the culture, and make sure everyone is happy! "
1876 Shady Ln, Newton, Carolina, 28658, United States






